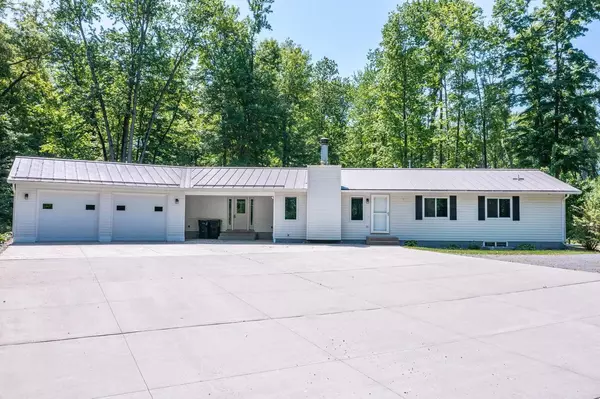Bought with Non-Member Account
$458,000
$480,000
4.6%For more information regarding the value of a property, please contact us for a free consultation.
10775 ISAACSON ROAD Scandinavia, WI 54977
4 Beds
3 Baths
2,576 SqFt
Key Details
Sold Price $458,000
Property Type Single Family Home
Sub Type Ranch
Listing Status Sold
Purchase Type For Sale
Square Footage 2,576 sqft
Price per Sqft $177
Municipality AMHERST
MLS Listing ID 50275603
Sold Date 07/07/23
Style Ranch
Bedrooms 4
Full Baths 3
Year Built 1994
Annual Tax Amount $4,649
Lot Size 10.000 Acres
Acres 10.0
Property Sub-Type Ranch
Property Description
Welcome home! This amazing ranch home boasts country living w/ 10 wooded acres. This beautiful home features 4 BR, 3 full baths, and all the space you need. Inside start w/ an awesome dining room and spectacular adjacent mud room w/ heated floors! A stunning cooks dream kitchen w/ breakfast island, granite countertops, eye catching backsplash, and updated appliances will leave you in awe. Find a big cozy living room w/ WB fireplace. Keep going to find the primary bedroom w/ attached bath, 2 guest BR, full guest bath, and main floor laundry. Downstairs find a huge rec room, a 3rd full bath, and large 4th bedroom w/ WIC. Out back find a deck, firepit, hot tub and relaxing yard. Attached 2 car heated and 4 car detached garage has all the room for the toys. So many updates, don't miss!
Location
State WI
County Portage
Area Portage County
Zoning Residential
Rooms
Basement Partial, Sump Pump, Partially Finished, Poured Concrete
Kitchen Main
Interior
Interior Features High Speed Internet, Hot Tub, Pantry, Utility Room-Main, Cathedral/vaulted ceiling, Water Softener, Wood Floors
Heating Lp Gas
Cooling Central Air, Forced Air, Zoned Heating
Equipment Dishwasher, Dryer, Refrigerator, Microwave, Range/Oven, Washer
Exterior
Exterior Feature Vinyl
Parking Features Attached, 4 Car, 2 Car, Detached, Heated, Opener Included, Garage Stall Over 26 Feet Deep
Garage Spaces 6.0
Building
Lot Description Wooded
Sewer Well, Private Septic System
Architectural Style Ranch
New Construction N
Schools
School District Tomorrow River
Others
Special Listing Condition Arms Length
Read Less
Want to know what your home might be worth? Contact us for a FREE valuation!

Our team is ready to help you sell your home for the highest possible price ASAP
Copyright 2025 WIREX - All Rights Reserved






