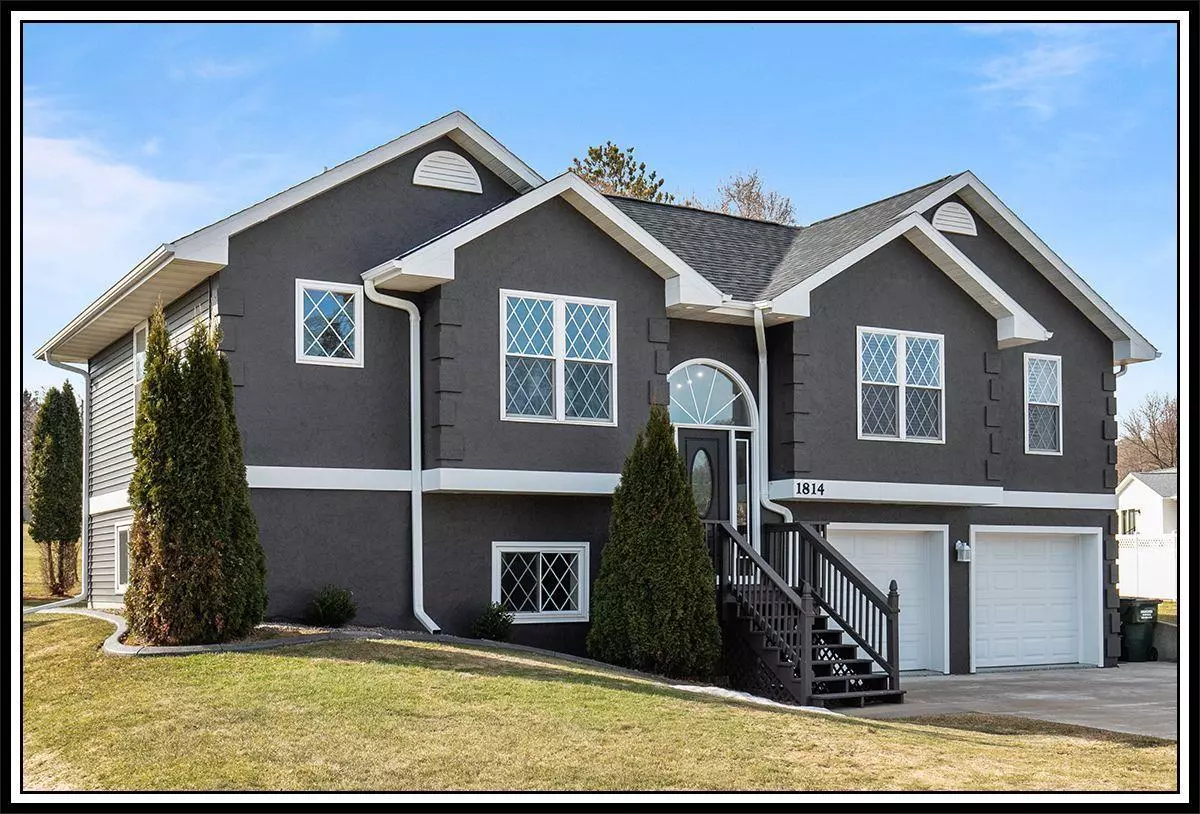Bought with Julie Hand
$332,000
$339,900
2.3%For more information regarding the value of a property, please contact us for a free consultation.
1814 BRYNNWOOD New London, WI 54961
3 Beds
3 Baths
1,805 SqFt
Key Details
Sold Price $332,000
Property Type Multi-Family
Sub Type Split entry
Listing Status Sold
Purchase Type For Sale
Square Footage 1,805 sqft
Price per Sqft $183
Municipality NEW LONDON
Subdivision Cedarhurst Estates
MLS Listing ID 50273031
Sold Date 07/10/23
Style Split entry
Bedrooms 3
Full Baths 3
Year Built 2006
Annual Tax Amount $4,327
Lot Size 0.300 Acres
Acres 0.3
Property Sub-Type Split entry
Property Description
CHECK OUT THE PICS . . it will TAKE YOUR BREATH AWAY with UPDATES GALORE & INCREDIBLE Decor - 3BD/3BA METICULOUSLY maintained property on nearly 1/3 acre lot in FANTASTIC location! Step in to NEW Flooring, Fresh Paint, Updated Doors & Trim throughout the OPEN CONCEPT Kitchen w/APPL INCL, Cabinets Galore & SPACIOUS Dining area leading to inviting Living Room w/Gas FP & Deck Access overlooking AWESOME backyard & Hot Tub! SPACIOUS Master Bedroom w/ATT Bath & double closets, PLUS 2 ADDT Bedrooms & main FL Laundry area! Bright & Sunny Family Room & ADDT Full Bath in the lower level! CHECK OUT the ATT 2 Car Garage w/HTD Floor! Seller would like to close ASAP, but needs to rent the home from the buyer till 12/31/2023.
Location
State WI
County Waupaca
Area Waupaca County
Zoning Residential
Rooms
Family Room Lower
Basement Partial, Sump Pump, Partially Finished, Poured Concrete
Kitchen Upper
Interior
Interior Features Cable/Satellite Available, High Speed Internet, Wood Floors
Heating Natural Gas
Cooling Central Air, Radiant/Electric, Radiant
Equipment Dishwasher, Dryer, Refrigerator, Microwave, Range/Oven, Washer
Exterior
Exterior Feature Aluminum/Steel, Stucco, Vinyl
Parking Features Attached, 2 Car, Basement Access, Built-in under Home, Heated, 2 Car
Garage Spaces 2.0
Building
Sewer Municipal Water, Municipal Sewer
Architectural Style Split entry
New Construction N
Schools
School District New London
Others
Special Listing Condition Arms Length
Read Less
Want to know what your home might be worth? Contact us for a FREE valuation!

Our team is ready to help you sell your home for the highest possible price ASAP
Copyright 2025 WIREX - All Rights Reserved





