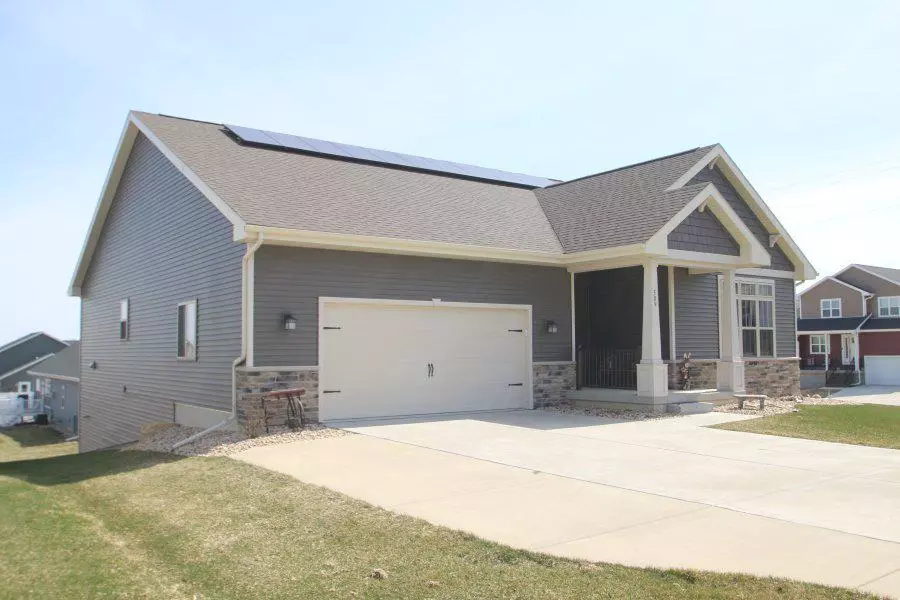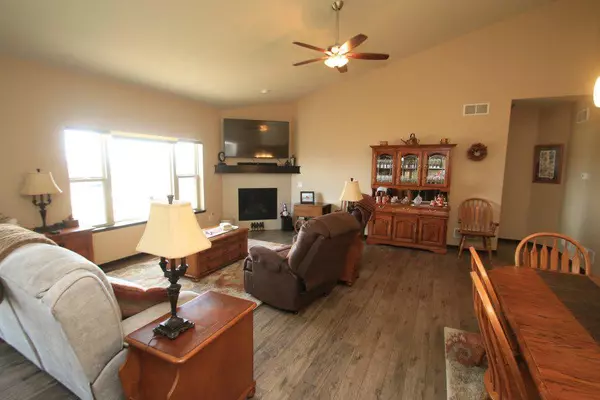Bought with MetroMLS NON
$506,000
$499,900
1.2%For more information regarding the value of a property, please contact us for a free consultation.
509 Rachel STREET Mount Horeb, WI 53572
4 Beds
3 Baths
2,813 SqFt
Key Details
Sold Price $506,000
Property Type Single Family Home
Sub Type Ranch
Listing Status Sold
Purchase Type For Sale
Square Footage 2,813 sqft
Price per Sqft $179
Municipality MOUNT HOREB
Subdivision Sutters Prairie Ridge
MLS Listing ID 1830417
Sold Date 07/10/23
Style Ranch
Bedrooms 4
Full Baths 3
Year Built 2018
Annual Tax Amount $7,451
Tax Year 2022
Lot Size 0.260 Acres
Acres 0.26
Property Description
5 years young, almost new, 4BR , 3 BA home awaits it's new owner! Located in quiet Sutters Prairie Ridge subdivision in Mount Horeb, you'll love making this house, your new home! Large LR w/ cathedral ceiling & GFP has open concept views of user friendly KIT & adjacent dining areas. Abundant cabinet/counter space w/ granite tops & SS appliances. Spacious BRs include MBR w/ oversized WIC & MBA. Walk out LL features FR w/GFP, wet bar, and full BA. LL BR is perfect for den/office option. Huge, 600 sq ft storage area, plus additional storage locker with outside access. Take in the outdoors on your inviting front porch, atop your large rear deck or lower rear patio. Solar panel system for lower energy costs too! 1st floor mudroom/laundry area, w/ additional storage and planning desk.
Location
State WI
County Dane
Zoning Residential
Rooms
Family Room Lower
Basement Full, Full Size Windows, Partially Finished, Poured Concrete, Sump Pump, Walk Out/Outer Door
Kitchen Main
Interior
Interior Features Water Softener, High Speed Internet, Pantry, Cathedral/vaulted ceiling, Walk-in closet(s), Wet Bar, Wood or Sim.Wood Floors
Heating Natural Gas
Cooling Central Air, Forced Air
Equipment Dishwasher, Disposal, Dryer, Microwave, Oven, Range, Refrigerator, Washer
Exterior
Exterior Feature Vinyl
Garage Opener Included, Attached, 2 Car
Garage Spaces 2.0
Waterfront N
Building
Lot Description Sidewalks
Sewer Municipal Sewer, Municipal Water
Architectural Style Ranch
New Construction N
Schools
Middle Schools Mount Horeb
High Schools Mount Horeb
School District Mount Horeb Area
Read Less
Want to know what your home might be worth? Contact us for a FREE valuation!

Our team is ready to help you sell your home for the highest possible price ASAP
Copyright 2024 WIREX - All Rights Reserved






