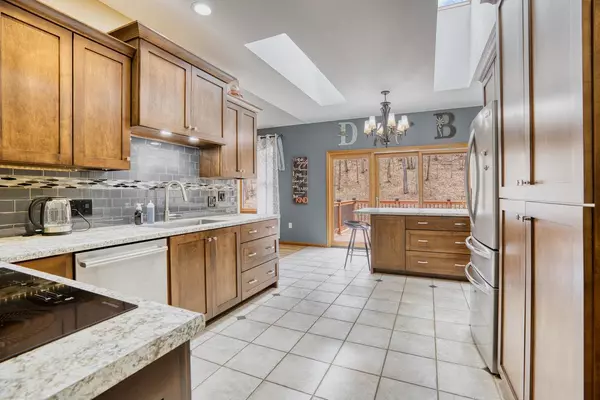Bought with Kari Kapellen
$525,000
$524,900
For more information regarding the value of a property, please contact us for a free consultation.
W5471 Burrows LANE Elkhart Lake, WI 53020
4 Beds
3.5 Baths
2,694 SqFt
Key Details
Sold Price $525,000
Property Type Single Family Home
Sub Type Ranch
Listing Status Sold
Purchase Type For Sale
Square Footage 2,694 sqft
Price per Sqft $194
Municipality RHINE
MLS Listing ID 1831694
Sold Date 07/06/23
Style Ranch
Bedrooms 4
Full Baths 3
Half Baths 1
Year Built 2003
Annual Tax Amount $5,159
Tax Year 2022
Lot Size 5.140 Acres
Acres 5.14
Property Description
This is a sought-after ranch-style house that boasts 4 bedrooms, 3.5 bathrooms, and sits on over five acres of land, some of which is wooded. The main great room features a stunning cathedral ceiling, a wood-burning fireplace, and large windows that allow natural light to flood the space. The NEW kitchen has ample cabinetry, an island, skylights, and patio doors that open onto a New deck that overlooks the yard. The spacious master bedroom features a full bathroom with a whirlpool tub and a walk-in closet. Additionally, there are 2 more bedrooms on the main floor, another full bathroom, a half bathroom, and a laundry room. The walk-out lower level includes a family room with patio doors. NEW asphalt driveway, and a graded backyard with a storage shed. Claim this as yours.
Location
State WI
County Sheboygan
Zoning residential
Rooms
Family Room Lower
Basement 8'+ Ceiling, Finished, Full, Full Size Windows, Poured Concrete, Sump Pump, Walk Out/Outer Door, Exposed
Kitchen Main
Interior
Interior Features Skylight(s), Cathedral/vaulted ceiling, Walk-in closet(s), Wood or Sim.Wood Floors
Heating Lp Gas
Cooling Central Air, Forced Air, Multiple Units, Radiant/Hot Water
Equipment Cooktop, Dishwasher, Dryer, Microwave, Other, Oven, Refrigerator, Washer
Exterior
Exterior Feature Brick, Brick/Stone, Vinyl
Garage Basement Access, Opener Included, Attached, 3 Car
Garage Spaces 3.0
Waterfront N
Building
Lot Description Wooded
Sewer Well, Private Septic System
Architectural Style Ranch
New Construction N
Schools
School District Kiel Area
Others
Special Listing Condition Arms Length
Read Less
Want to know what your home might be worth? Contact us for a FREE valuation!

Our team is ready to help you sell your home for the highest possible price ASAP
Copyright 2024 WIREX - All Rights Reserved






