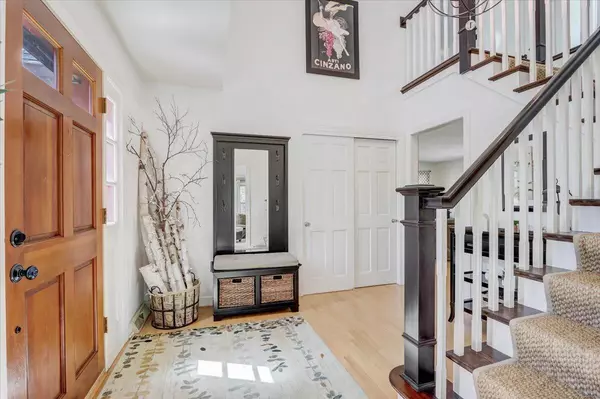Bought with Reliance Real Estate Team*
$645,000
$649,900
0.8%For more information regarding the value of a property, please contact us for a free consultation.
367 Birch ROAD Delafield, WI 53018
4 Beds
3.5 Baths
3,219 SqFt
Key Details
Sold Price $645,000
Property Type Single Family Home
Sub Type Colonial
Listing Status Sold
Purchase Type For Sale
Square Footage 3,219 sqft
Price per Sqft $200
Municipality DELAFIELD
Subdivision Valley Road Place
MLS Listing ID 1831312
Sold Date 06/30/23
Style Colonial
Bedrooms 4
Full Baths 3
Half Baths 1
Year Built 1987
Annual Tax Amount $6,290
Tax Year 2022
Lot Size 0.780 Acres
Acres 0.78
Property Description
Secluded Executive Colonial yet within walking distance to downtown Delafield. With .78-wooded acres, 4 BD, 3.5 BA in KM SD -close to walking trails, thoroughfare, restaurants, & shopping is hard to find so close to home! Where to begin... Traditional colonial layout w/ showcase windows throughout that feel like Frank Lloyd Wright designed them. Main level offers open concept w/ kitchen, dinette, family room w/ natural fireplace, lovely dining & living room, & laundry. Upstairs includes 3 large bedrooms & the primary bath is out of this world. Lower level provides movie watching, large flex room, 4th bed & full bath. Outside is an amazing backdrop for fun, entertaining w/ large deck & beautiful setting. See docs for all seller updates & details on the home. Truly the heart of Lake Country.
Location
State WI
County Waukesha
Zoning RES
Rooms
Family Room Main
Basement Finished, Full
Kitchen Main
Interior
Interior Features Seller Leased: Water Softener, Cable/Satellite Available, High Speed Internet, Skylight(s), Walk-in closet(s), Wood or Sim.Wood Floors
Heating Natural Gas
Cooling Central Air, Forced Air
Equipment Dishwasher, Dryer, Microwave, Oven, Range, Refrigerator, Washer
Exterior
Exterior Feature Wood
Garage Opener Included, Attached, 2 Car
Garage Spaces 2.5
Waterfront N
Building
Lot Description Wooded
Sewer Well, Private Septic System
Architectural Style Colonial
New Construction N
Schools
Elementary Schools Cushing
Middle Schools Kettle Moraine
High Schools Kettle Moraine
School District Kettle Moraine
Read Less
Want to know what your home might be worth? Contact us for a FREE valuation!

Our team is ready to help you sell your home for the highest possible price ASAP
Copyright 2024 WIREX - All Rights Reserved






