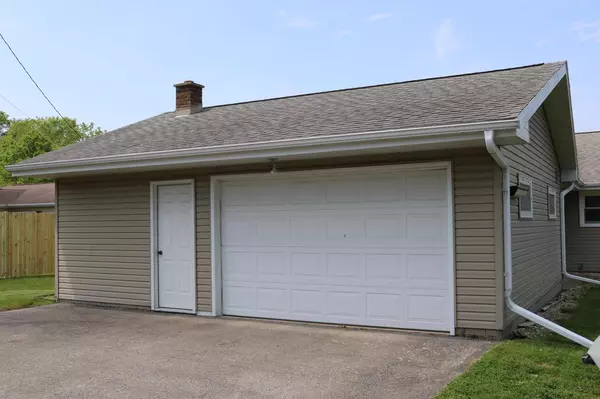Bought with Wendy L Pertzsch
$225,000
$199,900
12.6%For more information regarding the value of a property, please contact us for a free consultation.
310 HIAWATHA STREET Coon Valley, WI 54623
2 Beds
1 Bath
1,720 SqFt
Key Details
Sold Price $225,000
Property Type Single Family Home
Sub Type Ranch
Listing Status Sold
Purchase Type For Sale
Square Footage 1,720 sqft
Price per Sqft $130
Municipality COON VALLEY
MLS Listing ID 1836854
Sold Date 06/30/23
Style Ranch
Bedrooms 2
Full Baths 1
Year Built 1961
Annual Tax Amount $3,034
Tax Year 2022
Lot Size 8,276 Sqft
Acres 0.19
Property Description
1 OWNER RANCH HOME W/SUPER SIZED GARAGE/BREEZEWAY COMBO! FEATURES: SPACIOUS LIVING RM (PIC WINDOW OFFERS PLENTY OF NATURAL LIGHT), DINE-IN KITCHEN (PLENTY OF OAK CUPBOARDS, PANTRY, APPLIANCES INCLUDED, CERAMIC BACKSPLASH, AMPLE DINING SPACE), 2 BRS ON MAIN FLOOR, HARDWOODS UNDER CARPETS ON MAIN, SEMI-FINISHED LOWER LEVEL (SPACIOUS FAMILY/REC ROOM SPACE W/BUILT-INS). EXIT TO THE 1 CAR ATTACHED GARAGE FINISHED W/KNOTTY PINE THAT FLOWS TO 3-SEASON BREEZEWAY (ENJOY THE SEASONS-GREAT SPACE TO GRILL OUT W/FAMILY ACCENTED W/KNOTTY PINE) WHICH LEADS TO THE 25x24 2ND GARAGE SPACE W/ALLEY ENTRANCE (SUPER WORKSHOP/HOBBY SPACE FOR THE WHOLE FAMILY). SOME WORK COMPLETED RECENTLY--SEE LIST OF UPDATES/IMPROVEMENTS. VALUE PRICED RANCH HOME IN NICE NEIGHBORHOOD, READY FOR NEW OWNERS!
Location
State WI
County Vernon
Zoning RES
Rooms
Family Room Lower
Basement Block, Full
Kitchen Main
Interior
Interior Features Cable/Satellite Available, High Speed Internet, Pantry, Wood or Sim.Wood Floors
Cooling Central Air, Forced Air, Other
Equipment Dryer, Oven, Range, Refrigerator, Washer
Exterior
Exterior Feature Aluminum Trim, Vinyl
Garage Attached, 4 Car
Garage Spaces 4.0
Waterfront N
Building
Sewer Municipal Sewer, Municipal Water
Architectural Style Ranch
New Construction N
Schools
Middle Schools Westby
High Schools Westby
School District Westby Area
Read Less
Want to know what your home might be worth? Contact us for a FREE valuation!

Our team is ready to help you sell your home for the highest possible price ASAP
Copyright 2024 WIREX - All Rights Reserved






