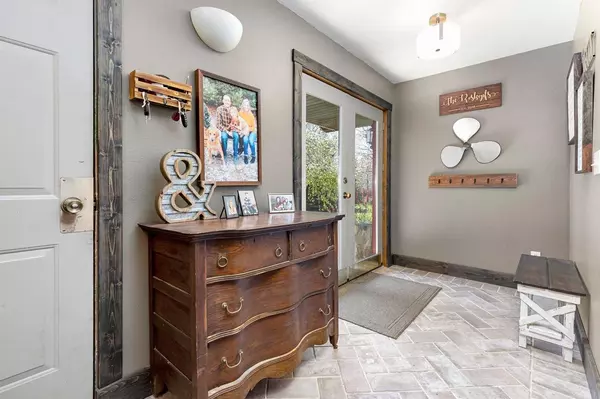Bought with Vanessa Cebulski
$421,000
$421,000
For more information regarding the value of a property, please contact us for a free consultation.
N413 ELM ROAD Pulaski, WI 54162
3 Beds
3 Baths
2,648 SqFt
Key Details
Sold Price $421,000
Property Type Single Family Home
Sub Type Raised Ranch,Split entry
Listing Status Sold
Purchase Type For Sale
Square Footage 2,648 sqft
Price per Sqft $158
Municipality LESSOR
MLS Listing ID 50274608
Sold Date 06/30/23
Style Raised Ranch,Split entry
Bedrooms 3
Full Baths 3
Year Built 1995
Annual Tax Amount $4,562
Lot Size 5.000 Acres
Acres 5.0
Property Description
Secluded 5-acre, located 30 minutes from Green Bay and Appleton, offers privacy in a park-like wooded setting. This updated bi-level ranch with split bedrooms, in-house sauna, open concept cathedral ceilings and walk-out LL features natural light and airy feel. The spacious kitchen hosts a large granite breakfast island, stainless appliances, and a gas oven/range. The dining area has access to a large shade-covered deck. The master bedroom offers access to the deck, a full master bath with dual sinks, clawfoot soaker tub, ceramic tile shower, and a large walk-in closet. Enjoy serenity out in the country and fresh fruit from your producing pear, apple, and plum trees.
Location
State WI
County Shawano
Area Shawano County
Zoning Residential
Rooms
Family Room Lower
Basement Full, Finished, Poured Concrete
Kitchen Main
Interior
Interior Features Cable/Satellite Available, High Speed Internet, Sauna, Skylight(s), Cathedral/vaulted ceiling, Walk-in closet(s), Water Softener, Wood Floors
Heating Lp Gas, Wood
Cooling Central Air, Forced Air
Equipment Dishwasher, Disposal, Microwave, Range/Oven, Refrigerator
Exterior
Exterior Feature Vinyl
Garage Attached, 2 Car, Heated, 2 Car
Garage Spaces 2.0
Waterfront N
Building
Sewer Well, Private Septic System, Mound System
Architectural Style Raised Ranch, Split entry
New Construction N
Schools
Elementary Schools Bonduel (Shawano County)
Middle Schools Bonduel
High Schools Bonduel
School District Bonduel
Others
Special Listing Condition Arms Length
Read Less
Want to know what your home might be worth? Contact us for a FREE valuation!

Our team is ready to help you sell your home for the highest possible price ASAP
Copyright 2024 WIREX - All Rights Reserved






