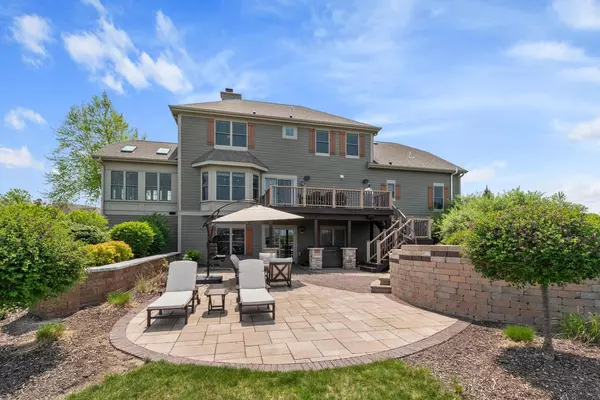Bought with Danika N Holt
$875,000
$899,900
2.8%For more information regarding the value of a property, please contact us for a free consultation.
1180 Hickory Hill PARKWAY Hubertus, WI 53033
4 Beds
3.5 Baths
4,237 SqFt
Key Details
Sold Price $875,000
Property Type Single Family Home
Sub Type Colonial
Listing Status Sold
Purchase Type For Sale
Square Footage 4,237 sqft
Price per Sqft $206
Municipality RICHFIELD
Subdivision Timber Stone
MLS Listing ID 1836243
Sold Date 06/30/23
Style Colonial
Bedrooms 4
Full Baths 3
Half Baths 1
Year Built 2011
Annual Tax Amount $7,834
Tax Year 2022
Lot Size 1.370 Acres
Acres 1.37
Property Sub-Type Colonial
Property Description
Spectacular 2 story home with walkout LL in sought after TimberStone Subdivision. Custom built 4 BD, 3.5 BA home features beautiful views, open concept design between island kitchen and great room with gas FP, stone tiled Four Season Room with windows galore, gourmet kitchen with granite counter tops, walk-in pantry and breakfast bar, oversized owners bedroom and bathroom, impressive den/study with BIBC and FP, LL walk out Rec Rm with full 2nd kitchen, powder room, fitness area and patio doors lead to a beautiful paver patio with gas firepit sitting area plus hot tub. Timber Stone subdivision also features private club house with pool and miles of walking trails to enjoy.
Location
State WI
County Washington
Zoning Res
Rooms
Family Room Lower
Basement 8'+ Ceiling, Finished, Full, Walk Out/Outer Door, Exposed
Kitchen Main
Interior
Interior Features Seller Leased: Water Softener, Cable/Satellite Available, Hot Tub, Pantry, Skylight(s), Cathedral/vaulted ceiling, Wood or Sim.Wood Floors
Heating Natural Gas
Cooling Central Air, Forced Air
Equipment Cooktop, Dishwasher, Disposal, Dryer, Microwave, Oven, Range, Refrigerator, Washer
Exterior
Exterior Feature Fiber Cement
Parking Features Opener Included, Attached, 3 Car
Garage Spaces 3.5
Building
Sewer Well, Private Septic System
Architectural Style Colonial
New Construction N
Schools
Elementary Schools Amy Belle
Middle Schools Kennedy
High Schools Germantown
School District Germantown
Read Less
Want to know what your home might be worth? Contact us for a FREE valuation!

Our team is ready to help you sell your home for the highest possible price ASAP
Copyright 2025 WIREX - All Rights Reserved






