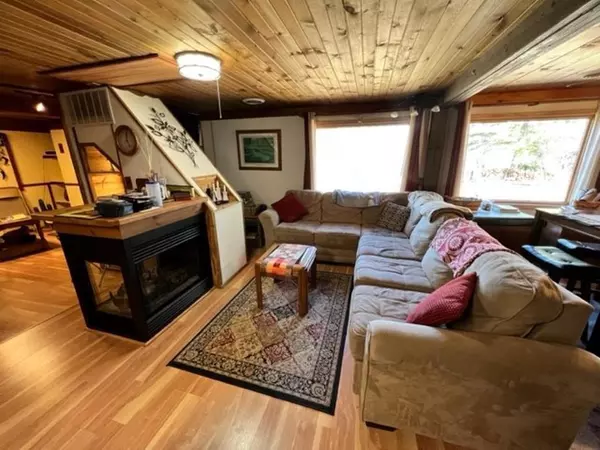Bought with JULIE M HENIFF-BRESNAHAN
$275,000
$275,000
For more information regarding the value of a property, please contact us for a free consultation.
N6305 STATE HIGHWAY 107 Tomahawk, WI 54487
2 Beds
2 Baths
2,142 SqFt
Key Details
Sold Price $275,000
Property Type Single Family Home
Sub Type Cape Cod
Listing Status Sold
Purchase Type For Sale
Square Footage 2,142 sqft
Price per Sqft $128
Municipality ROCK FALLS
MLS Listing ID 22231388
Sold Date 06/30/23
Style Cape Cod
Bedrooms 2
Full Baths 2
Year Built 1960
Annual Tax Amount $2,000
Tax Year 2022
Lot Size 0.600 Acres
Acres 0.6
Property Description
Ready to enjoy your very own waterfront property? Check out this attractive piece of property that has been ?dearly loved? by the owners for over 45 years! This 2 bedroom Cape Cod home has 100 ft of waterfrontage off the Wisconsin River where you can enjoy boating, canoeing, kayaking and waterskiing as well as fishing right out your back door. This delightful, open concept home could be yours year round or as a wonderful getaway for the family! Home has a living room with great views of the backyard and river as well as a dinette area and dining room area all open to the kitchen with an additional hearth area. A two-way LP Peninsula fireplace sits between the formal living room and hearth area. Kitchen has plenty of cabinets and countertop space, large Island and all appliances included. This home provides many areas of storage throughout. Main floor bathroom has new walk in, tiled shower and high rise toilet. Combination of newer wood flooring, tile flooring and laminate are mixed throughout the home.,An alluring 3-season porch off the dinette has a murphy bed for guests with front and back patio doors to their own patio areas. Enjoy your days with the windows open and listening to the river and nature that abounds. There is an extra space on the main level that is currently used as an office. High speed internet is available with Frontier. The hearth area also has a murphy bed and there are cute curtain areas for privacy if needed that have been added in the case of guests for the weekend. Cast Iron spiral staircase leads to the above story which holds the owners bedroom with private bathroom that features a whirlpool tub and high rise toilet. Also, there is a second smaller bedroom upstairs and largely built closets on both sides of the owner?s sweet for plenty of storage space and closet space. The suite also has its own private patio door with access to the upper balcony to enjoy evenings or mornings viewing the river and all it has to offer. Main floor laundry room includes stackable washer and dryer and storage space. Utility room off kitchen features forced air furnace, well tank and tankless water heater. There is central air, LP Gas, a three year old Mound system and well servicing this property. Owners utility bills for 2022 were $1467 LP Gas and $1147 for electric. 220 amp service is run to the house and the garage. One car detached garage has finished walls and deco floor with heated workshop in the back and lean to in the rear. There is a year round dock set above the river that is included and stone surround firepit. Property sits in the middle of the dams on the WI River and you can portage around them with canoes or kayaks and enjoy other parts of the River and the Ice Age Trail! Concrete y-shaped driveway leads you to the front door of this .60 acre lot and super cared for home! The boat landing is about 150 feet south. So much opportunity is offered with this property between Merrill and Tomahawk and it won?t last long.
Location
State WI
County Lincoln
Zoning Residential
Lake Name Wisconsin River
Rooms
Family Room Main
Basement None / Slab, None
Kitchen Main
Interior
Interior Features Tile Floors, Wood Floors, Ceiling Fan(s), Smoke Detector(s), All window coverings, Florida/Sun Room, High Speed Internet
Heating Lp Gas
Cooling Central Air, Forced Air
Equipment Refrigerator, Range/Oven, Microwave, Washer, Dryer
Exterior
Exterior Feature Brick, Log
Garage 1 Car, Detached, Heated, Opener Included
Garage Spaces 1.0
Waterfront Y
Waterfront Description River,Waterfrontage on Lot,51-100 feet
Roof Type Metal
Building
Sewer Well, Private Septic System, Mound System
Architectural Style Cape Cod
New Construction N
Schools
Elementary Schools Merrill
Middle Schools Merrill
High Schools Merrill
School District Merrill
Others
Acceptable Financing Arms Length Sale
Listing Terms Arms Length Sale
Special Listing Condition Arms Length
Read Less
Want to know what your home might be worth? Contact us for a FREE valuation!

Our team is ready to help you sell your home for the highest possible price ASAP
Copyright 2024 WIREX - All Rights Reserved






