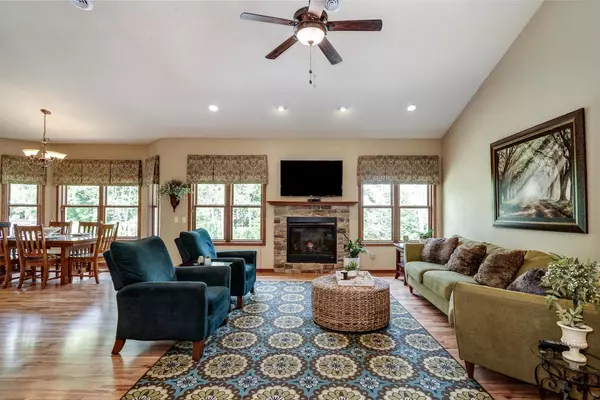Bought with Krista Potter
$569,900
$535,900
6.3%For more information regarding the value of a property, please contact us for a free consultation.
511 Killian TRAIL Cottage Grove, WI 53527
4 Beds
2.5 Baths
2,677 SqFt
Key Details
Sold Price $569,900
Property Type Single Family Home
Sub Type Ranch
Listing Status Sold
Purchase Type For Sale
Square Footage 2,677 sqft
Price per Sqft $212
Municipality COTTAGE GROVE
Subdivision Coyle Highlands
MLS Listing ID 1956094
Sold Date 06/29/23
Style Ranch
Bedrooms 4
Full Baths 2
Half Baths 1
Year Built 2007
Annual Tax Amount $8,232
Tax Year 2022
Lot Size 0.300 Acres
Acres 0.3
Property Sub-Type Ranch
Property Description
Showings start 5/26. Beautiful Ranch home with 4 beds, 2.5 baths, 3 car garage in the great Coyle Highlands neighborhood within walking distance to the Middle school. This home was built for entertaining with a bright open floor plan, cathedral ceilings & a spacious 16x14 screened porch & large deck. Delight in the beautiful Kitchen with stone hood, SS appliances, expansive breakfast bar open to the dining & living area with stone gas fireplace. The LL partially finished family room has approx 734 sq ft w/ drywall on the walls & extra sheets have been left to finish the ceiling for quick equity. You will enjoy the warmth of in-floor radiant heating throughout the main & lower levels.
Location
State WI
County Dane
Zoning RES
Rooms
Family Room Main
Basement Full, Exposed, Full Size Windows, Partially Finished, Sump Pump, Poured Concrete
Kitchen Main
Interior
Interior Features Wood or Sim.Wood Floors, Walk-in closet(s), Cathedral/vaulted ceiling, Water Softener, Separate Quarters
Heating Other
Cooling Central Air, In-floor
Equipment Range/Oven, Refrigerator, Dishwasher, Microwave, Disposal, Washer, Dryer
Exterior
Exterior Feature Vinyl, Brick
Parking Features 3 Car, Tandem, Basement Access
Garage Spaces 3.0
Building
Lot Description Sidewalks
Sewer Municipal Water, Municipal Sewer
Architectural Style Ranch
New Construction N
Schools
Elementary Schools Cottage Grove
High Schools Monona Grove
School District Monona Grove
Others
Special Listing Condition Arms Length
Read Less
Want to know what your home might be worth? Contact us for a FREE valuation!

Our team is ready to help you sell your home for the highest possible price ASAP
Copyright 2025 WIREX - All Rights Reserved






