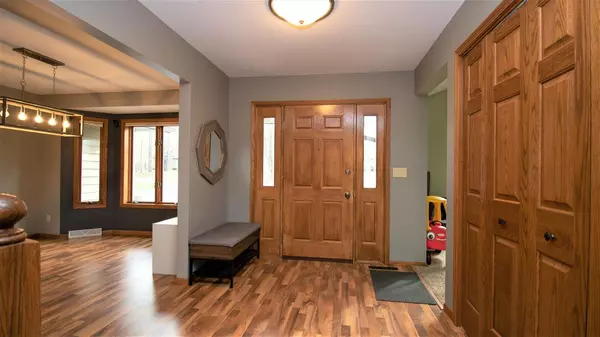Bought with TEAM MAX REA & ASSOC
$439,900
$439,900
For more information regarding the value of a property, please contact us for a free consultation.
223920 LAURIE ANN LANE Wausau, WI 54401
4 Beds
4 Baths
3,574 SqFt
Key Details
Sold Price $439,900
Property Type Single Family Home
Listing Status Sold
Purchase Type For Sale
Square Footage 3,574 sqft
Price per Sqft $123
Municipality MARATHON
MLS Listing ID 22231689
Sold Date 06/30/23
Bedrooms 4
Full Baths 3
Half Baths 1
Year Built 1995
Annual Tax Amount $5,512
Tax Year 2022
Lot Size 0.970 Acres
Acres 0.97
Property Description
Beautiful two story home in a quiet country neighborhood far enough away from town, but not TOO far! Nearly an acre lot, mature trees for shade and you'll love the wildlife. This peaceful and quiet setting is just minutes from Rib Mountain in the desirable Marathon School district. There's room for everyone with 4 bedrooms plus an office, 3-1/2 baths, and a spacious 3 car attached garage. There's over 3500 square feet of finished living space in this well kept gem. There's a main floor owners suite with walk in closet and heated tile floor in the owner's bathroom, plus a garden tub. On the main floor you'll find a roomy functional kitchen with ample cherry cabinetry, a main floor laundry with new and like new washer and dryer included. There's a convenient half bath powder room located just off the garage, the formal dining room, formal living room, dinette with a patio door to the tiered deck. Don't forget the huge family room with a wood burning fireplace and vaulted ceilings soaring to the second story loft.,The lower level features an unbelievable amount of additional finished space with a wet bar and family room with a pellet stove, home school or crafting and with a walk out! The lower level just keeps going with a 4th bedroom and office plus a full bathroom, separate area for the kids/exercise/crafting and generous storage spaces. Atop the stairs is a reading nook or loft office or second home school or library area, two generous children's or guest bedrooms with built in storage in each closet and a full bathroom. Some of this homes many additional features include the 1000 lb owned LP tank, and a new Culligan owned water treatment system. Outside there's a sealed blacktop driveway, a play set for the kids and sand pit/box, a back yard fire pit, the tiered deck on the back of the house AND an additional deck off the side of the garage. The garage features nearly new storage shelving along one wall, a workbench and a large attic above the garage. Just off the garage is that very convenient half bath. The lower level has a nicely updated appearance with brighter painted looks for the wainscot, some woodwork and doors. The amazing and extensive list of improvements and extras include: Water Heater, Jan 2019; New Furnace & Air Conditioning, 2020/2021 with ionizer and whole house humidification; Radon Mitigation System, Feb 2019; Storage Shed; Washer, 2019; Dryer, 2022; Garage Doors, 2018; Upstairs Carpeting, 2018; Formal Room Carpet, 2018; Formal Room & Dining Room Blinds, 2018 & 2020; Ceiling Fans in living & front room, 2020; Family Room Pellet Stove, 2019; Painted Walls & Woodwork, 2019, 2020, 2021; and Culligan Water System, 2022.
Location
State WI
County Marathon
Zoning Residential
Rooms
Family Room Lower
Basement Walk Out/Outer Door, Finished, Full, Sump Pump, Radon Mitigation System, Poured Concrete
Kitchen Main
Interior
Interior Features Water Softener, Carpet, Tile Floors, Ceiling Fan(s), Cathedral/vaulted ceiling, Smoke Detector(s), Cable/Satellite Available, Wet Bar, Walk-in closet(s), Loft
Heating Lp Gas
Cooling Central Air, Forced Air
Equipment Refrigerator, Range/Oven, Dishwasher, Microwave, Washer, Dryer
Exterior
Exterior Feature Vinyl, Wood
Garage 3 Car, Attached, Opener Included
Garage Spaces 3.0
Waterfront N
Roof Type Shingle
Building
Sewer Well, Private Septic System
New Construction N
Schools
Elementary Schools Marathon
Middle Schools Marathon
High Schools Marathon
School District Marathon
Others
Acceptable Financing Arms Length Sale
Listing Terms Arms Length Sale
Special Listing Condition Arms Length
Read Less
Want to know what your home might be worth? Contact us for a FREE valuation!

Our team is ready to help you sell your home for the highest possible price ASAP
Copyright 2024 WIREX - All Rights Reserved






