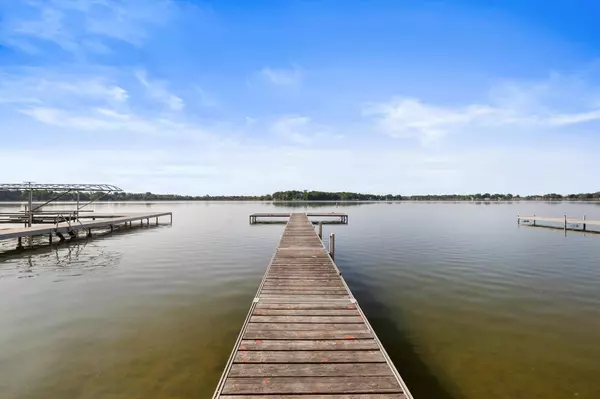Bought with Danielle J Perham
$478,000
$464,000
3.0%For more information regarding the value of a property, please contact us for a free consultation.
23903 Oakwood LANE Kansasville, WI 53139
2 Beds
2.5 Baths
1,914 SqFt
Key Details
Sold Price $478,000
Property Type Single Family Home
Sub Type Contemporary
Listing Status Sold
Purchase Type For Sale
Square Footage 1,914 sqft
Price per Sqft $249
Municipality DOVER
Subdivision Pan Yack Park
MLS Listing ID 1835345
Sold Date 06/30/23
Style Contemporary
Bedrooms 2
Full Baths 2
Half Baths 1
Year Built 1950
Annual Tax Amount $4,687
Tax Year 2022
Lot Size 6,098 Sqft
Acres 0.14
Property Sub-Type Contemporary
Property Description
Absolutely stunning view of Eagle Lake from your front yard! Enjoy the evening sunset or sunrise as you sit on your 70' pier, concrete patio or in your cozy living room. This home has had many gorgeous updates such as porcelain flooring, new kitchen cabinets and fixtures, quartz countertop and remodeled bathroom with sauna. Located in Pan Yack Park where you can enjoy the private golf course. Stunning vaulted ceilings with industrial style design. Master ensuite has a vaulted ceiling, walk-in closet and beautiful designer window. Basement has a ''sleeping area'' and half bath. Nicely shaded wooden deck with seating. Two sheds to store plenty of ''toys'' such as kayaks and boating equipment. Paved driveway for extra parking space. All you need to do is ''move in'' and enjoy lake life.
Location
State WI
County Racine
Zoning RES
Lake Name Eagle Lake
Rooms
Basement Crawl Space, Full, Partially Finished, Sump Pump
Kitchen Main
Interior
Interior Features Water Softener, Cable/Satellite Available, High Speed Internet, Sauna, Cathedral/vaulted ceiling, Walk-in closet(s)
Heating Natural Gas
Cooling Central Air, Forced Air
Equipment Dishwasher, Dryer, Oven, Range, Refrigerator, Washer
Exterior
Exterior Feature Aluminum/Steel, Aluminum, Brick, Brick/Stone
Parking Features Opener Included, Heated, Attached, 1 Car
Garage Spaces 1.5
Waterfront Description Waterfrontage on Lot,Lake,Pier,1-50 feet,View of Water
Building
Sewer Municipal Sewer, Well
Architectural Style Contemporary
New Construction N
Schools
Middle Schools Nettie E Karcher
High Schools Burlington
School District Burlington Area
Read Less
Want to know what your home might be worth? Contact us for a FREE valuation!

Our team is ready to help you sell your home for the highest possible price ASAP
Copyright 2025 WIREX - All Rights Reserved






