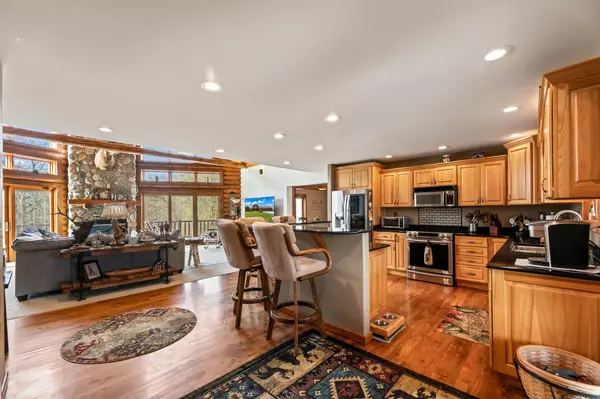Bought with Tremayne D McGraw
$915,000
$959,900
4.7%For more information regarding the value of a property, please contact us for a free consultation.
N95W26327 County Road Q Colgate, WI 53017
4 Beds
3.5 Baths
4,522 SqFt
Key Details
Sold Price $915,000
Property Type Single Family Home
Sub Type Log Home
Listing Status Sold
Purchase Type For Sale
Square Footage 4,522 sqft
Price per Sqft $202
Municipality LISBON
MLS Listing ID 1832811
Sold Date 06/27/23
Style Log Home
Bedrooms 4
Full Baths 3
Half Baths 1
Year Built 2003
Annual Tax Amount $7,005
Tax Year 2022
Lot Size 6.480 Acres
Acres 6.48
Property Sub-Type Log Home
Property Description
Enter the circle driveway of this 4 bed, 3.5 bath log home and feel like you slipped into paradise. Enjoy rolling hills, a private pond, and in-ground pool as you sit on the private deck or patio. Entering the front door take note of the large floor to ceiling windows & stone fireplace that overlooks the entire yard. Main level offers open concept flow of the kitchen & living space, an owner's suite, bed 2, a full bath and laundry room. The log stair case leads you to the loft space with half bath. Lower log staircase takes you to the finished exposed basement that offers a large living area, 2 beds, a full bath and a kitchenette. The LL allows for easy entertaining on the lower patio and in-ground pool. Swim all day then gather around the large fire pit. Log home paradise!
Location
State WI
County Waukesha
Zoning RES/AG
Rooms
Family Room Lower
Basement Finished, Full, Full Size Windows, Walk Out/Outer Door
Kitchen Main
Interior
Interior Features Water Softener, Walk-in closet(s)
Heating Natural Gas
Cooling Central Air, Forced Air, In-floor, Radiant
Equipment Dishwasher, Dryer, Microwave, Range, Refrigerator, Washer
Exterior
Exterior Feature Log
Parking Features Basement Access, Opener Included, Attached, 3 Car
Garage Spaces 3.5
Waterfront Description Pond,View of Water
Building
Lot Description Wooded
Sewer Well, Private Septic System
Architectural Style Log Home
New Construction N
Schools
Elementary Schools Merton
High Schools Arrowhead
School District Arrowhead Uhs
Read Less
Want to know what your home might be worth? Contact us for a FREE valuation!

Our team is ready to help you sell your home for the highest possible price ASAP
Copyright 2025 WIREX - All Rights Reserved






