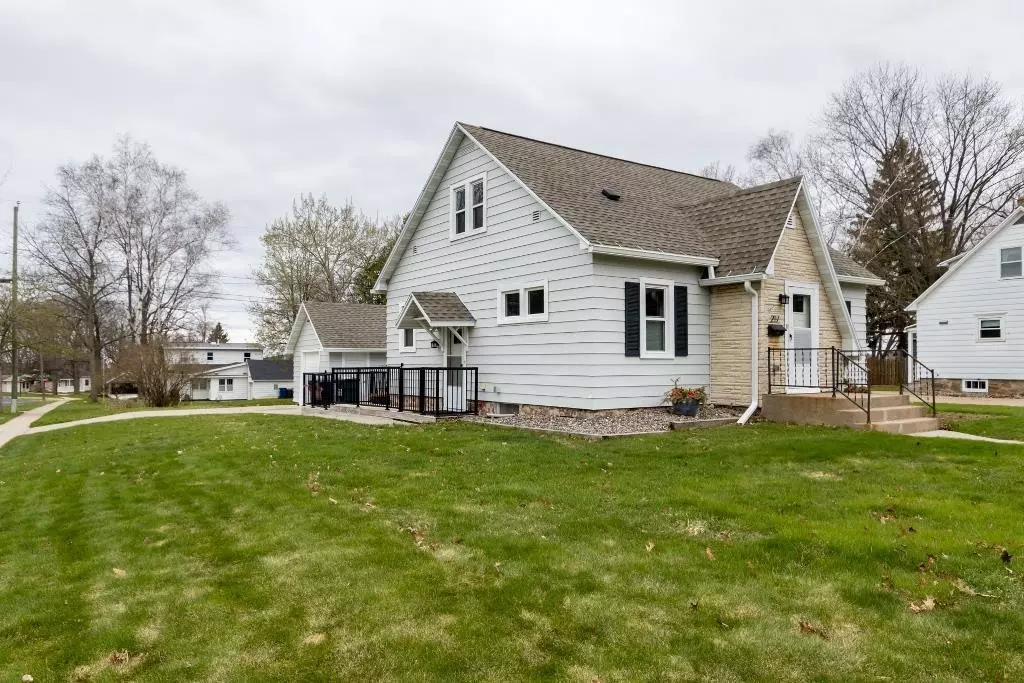Bought with RISE REAL ESTATE TEAM
$190,000
$169,900
11.8%For more information regarding the value of a property, please contact us for a free consultation.
217 WILSON AVENUE Rothschild, WI 54474
4 Beds
1 Bath
1,050 SqFt
Key Details
Sold Price $190,000
Property Type Single Family Home
Sub Type Cape Cod
Listing Status Sold
Purchase Type For Sale
Square Footage 1,050 sqft
Price per Sqft $180
Municipality ROTHSCHILD
Subdivision Original Plat Village Of Rothschild Lot 1 Blk 11
MLS Listing ID 22231569
Sold Date 06/21/23
Style Cape Cod
Bedrooms 4
Full Baths 1
Year Built 1936
Annual Tax Amount $2,356
Tax Year 2022
Lot Size 10,890 Sqft
Acres 0.25
Property Sub-Type Cape Cod
Property Description
A real ?creampuff? as they used to say! The main level of this Rothschild home has been completely renovated. Updates include: new insulation/vapor barrier and drywall throughout the entire main level, new electrical wiring on main level, new plumbing (from the entry into the home to the exit from the home), new HVAC ductwork through to the second floor, new A/C, new lighting (all LED), new smoke and CO detectors on all floors, new water heater, new water softener and water filtration system (owned, not rented), new garage door and opener, new vinyl windows, new doors, completely remodeled kitchen with new backsplash and kitchen cabinets (with switched outlets above cabinetry), newly remodeled bathroom with new fixtures and cabinets, new driveway and front walk, new gutters and downspouts (garage and house), new flooring (Pergo) and trim on entire main level, new vinyl windows throughout, new landscaping. The furnace was installed in 2013, the roof is less than 10 years old. First floor laundry.,During the renovation, bathroom plumbing was installed to the upper level (in the northwest corner of the northwest bedroom). Therefore if anyone ever wanted to install a bathroom, the potential exists. Outside is a fenced in raised garden area. The generous size lot also affords you the ability to plant a nice size garden or set up a volleyball court, etc. Plenty of room for activities! There is also a quiet alleyway. Quiet meaning that it is not paved (it?s just grass) and not heavily or even regularly traveled. But it?s there for access if you need it. All appliances in the home are included. With regards to the remodel, the seller?s indicate that all necessary permits were pulled within the scope of the project. This of course means that everything was completed up to code and inspected by the building inspector.
Location
State WI
County Marathon
Zoning Residential
Rooms
Basement Full, Unfinished, Stone
Kitchen Main
Interior
Interior Features Water Filtration Own, Water Softener, Vinyl Floors, Ceiling Fan(s), Smoke Detector(s)
Heating Natural Gas
Cooling Central Air, Forced Air
Equipment Refrigerator, Range/Oven, Dishwasher, Microwave, Washer, Dryer
Exterior
Exterior Feature Stone, Aluminum
Parking Features 1 Car, Detached, Opener Included
Garage Spaces 1.0
Roof Type Shingle
Building
Sewer Municipal Sewer, Municipal Water
Architectural Style Cape Cod
New Construction N
Schools
Middle Schools D C Everest
High Schools D C Everest
School District D C Everest
Others
Acceptable Financing Arms Length Sale
Listing Terms Arms Length Sale
Special Listing Condition Arms Length
Read Less
Want to know what your home might be worth? Contact us for a FREE valuation!

Our team is ready to help you sell your home for the highest possible price ASAP
Copyright 2025 WIREX - All Rights Reserved






