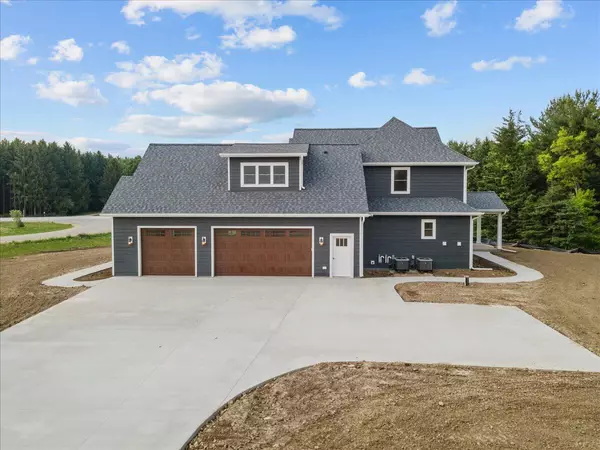Bought with Brianna E Roethle
$1,003,800
$999,900
0.4%For more information regarding the value of a property, please contact us for a free consultation.
3840 Lindquist LANE Slinger, WI 53086
4 Beds
4.5 Baths
3,035 SqFt
Key Details
Sold Price $1,003,800
Property Type Single Family Home
Sub Type Contemporary,Prairie/Craftsman
Listing Status Sold
Purchase Type For Sale
Square Footage 3,035 sqft
Price per Sqft $330
Municipality POLK
Subdivision Cedar Creek Estates
MLS Listing ID 1827539
Sold Date 06/16/23
Style Contemporary,Prairie/Craftsman
Bedrooms 4
Full Baths 4
Half Baths 1
Year Built 2023
Tax Year 2022
Lot Size 1.420 Acres
Acres 1.42
Property Description
$999,900. Beautiful 4BDRM/4.5BA New Construction Modern Farmhouse located within the Slinger School District on a tranquil 1.42 acres! Magnificent open concept design boasts over 3,035 SqFt! Masterful great room features gorgeous array of windows, GFP w/stone surround, cath ceilings w/ timber beams, lit by a two-tier rustic-chic chandelier. Chef's dream kitchen awaits you featuring Quartz countertops, gas range w/griddle, pot filler & hood, 2 dishwashers, dual full size ref/freezer & center island w/BB. White Shaker custom cabinets are highlighted w/crown & a stunning tile backsplash. Opulent main level primary suite features box tray ceilings, WIC & spa bath boasting a custom tile shower & herringbone floors. ML laundry includes 2 SETS of W/Ds! Expansive bonus room w/BA & 3 Car GA!
Location
State WI
County Washington
Zoning RES
Rooms
Family Room Main
Basement Block, Full, Full Size Windows
Kitchen Main
Interior
Interior Features Cable/Satellite Available, High Speed Internet, Pantry, Cathedral/vaulted ceiling, Walk-in closet(s), Wood or Sim.Wood Floors
Heating Natural Gas
Cooling Central Air, Forced Air
Equipment Dishwasher, Dryer, Microwave, Other, Oven, Range, Refrigerator, Washer
Exterior
Exterior Feature Aluminum Trim, Other
Garage Opener Included, Attached, 3 Car
Garage Spaces 3.0
Waterfront N
Building
Lot Description Wooded
Sewer Private Septic System, Mound System, Well
Architectural Style Contemporary, Prairie/Craftsman
New Construction Y
Schools
Middle Schools Slinger
High Schools Slinger
School District Slinger
Others
Special Listing Condition Arms Length
Read Less
Want to know what your home might be worth? Contact us for a FREE valuation!

Our team is ready to help you sell your home for the highest possible price ASAP
Copyright 2024 WIREX - All Rights Reserved






