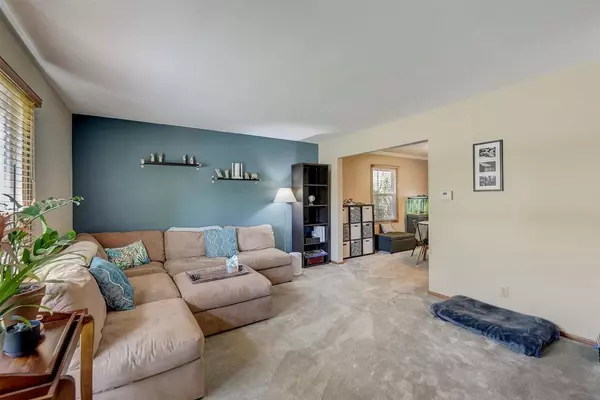Bought with Jason Fowler
$420,000
$395,000
6.3%For more information regarding the value of a property, please contact us for a free consultation.
5768 Monticello WAY Fitchburg, WI 53719
4 Beds
2.5 Baths
1,760 SqFt
Key Details
Sold Price $420,000
Property Type Single Family Home
Sub Type Colonial
Listing Status Sold
Purchase Type For Sale
Square Footage 1,760 sqft
Price per Sqft $238
Municipality FITCHBURG
Subdivision Jamestown
MLS Listing ID 1955463
Sold Date 06/15/23
Style Colonial
Bedrooms 4
Full Baths 2
Half Baths 1
Year Built 1975
Annual Tax Amount $5,739
Tax Year 2022
Lot Size 10,018 Sqft
Acres 0.23
Property Description
Showings start 5pm on May 12th. Verona schools! Spacious 4 bedroom 2story with southern exposure in the living room, plus dining room/flex area and a large kitchen including, pantry, breakfast bar and some newer stainless appl. Enjoy the hearth room off the kitchen great for reading and relaxing by the fp or have a large table for the family to enjoy meals together. Patio doors lead out to the deck w/gas grill and patio area, overlooking a great back yard space including small fire pit. Owners suite has newer vanity in the private bath and 2 walk in closets. Secondary bedrooms are good size with a double sink in the main bath. Lots of storage in the lower level for future finishing or great for storage area with a work bench. Close to parks, bus line and shopping.
Location
State WI
County Dane
Zoning Res
Rooms
Family Room Main
Basement Full, Radon Mitigation System, Poured Concrete
Kitchen Main
Interior
Interior Features Walk-in closet(s), Water Softener, Cable/Satellite Available
Heating Natural Gas
Cooling Forced Air, Central Air
Equipment Range/Oven, Refrigerator, Dishwasher, Microwave, Disposal, Washer, Dryer
Exterior
Exterior Feature Vinyl, Brick
Garage 2 Car, Attached, Opener Included
Garage Spaces 2.0
Building
Sewer Municipal Water, Municipal Sewer
Architectural Style Colonial
New Construction N
Schools
Elementary Schools Country View
Middle Schools Savanna Oaks
High Schools Verona
School District Verona
Others
Acceptable Financing Relocation
Listing Terms Relocation
Special Listing Condition Arms Length
Read Less
Want to know what your home might be worth? Contact us for a FREE valuation!

Our team is ready to help you sell your home for the highest possible price ASAP
Copyright 2024 WIREX - All Rights Reserved






