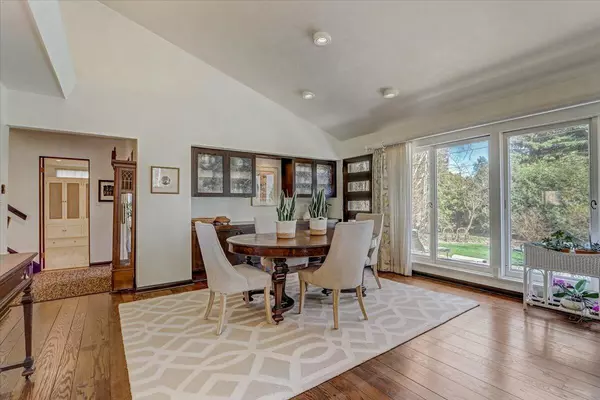Bought with MetroMLS NON
$600,000
$519,900
15.4%For more information regarding the value of a property, please contact us for a free consultation.
6420 N Santa Monica BOULEVARD Fox Point, WI 53217
4 Beds
2.5 Baths
3,529 SqFt
Key Details
Sold Price $600,000
Property Type Single Family Home
Sub Type Contemporary
Listing Status Sold
Purchase Type For Sale
Square Footage 3,529 sqft
Price per Sqft $170
Municipality FOX POINT
MLS Listing ID 1830880
Sold Date 06/15/23
Style Contemporary
Bedrooms 4
Full Baths 2
Half Baths 1
Year Built 1951
Annual Tax Amount $8,322
Tax Year 2022
Lot Size 10,890 Sqft
Acres 0.25
Property Description
Stunning mid-century modern located in the wonderful village of Fox Point. This home boasts a convenient 1st floor primary en suite, natural fireplace, an updated kitchen and 1st floor laundry. The living and dining room are open, sun filled with a vaulted ceiling and wall of windows overlooking the backyard which is home to an abundance of wildflowers and perennial gardens. The 5th bedroom is currently being used as a den/home office. Upstairs you will find 3 generous bedrooms and a 2nd full bathroom. The lower level hardly feels like a basement with large rec room, half bath, wine cellar and lots of storage. Lower level does have a designated laundry room should you choose to make a change. You must see this extraordinary home for yourself!
Location
State WI
County Milwaukee
Zoning Residential
Rooms
Basement 8'+ Ceiling, Block, Full, Partially Finished, Sump Pump
Kitchen Main
Interior
Interior Features Cable/Satellite Available, Cathedral/vaulted ceiling, Wood or Sim.Wood Floors
Heating Natural Gas
Cooling Central Air, In-floor, Radiant, Multiple Units, Radiant/Hot Water, Zoned Heating
Equipment Dishwasher, Disposal, Dryer, Oven, Range, Refrigerator, Washer
Exterior
Exterior Feature Brick, Brick/Stone, Wood
Garage Opener Included, Attached, 2 Car
Garage Spaces 2.0
Waterfront N
Building
Sewer Municipal Sewer, Municipal Water
Architectural Style Contemporary
New Construction N
Schools
Elementary Schools Stormonth
Middle Schools Bayside
High Schools Nicolet
School District Nicolet Uhs
Read Less
Want to know what your home might be worth? Contact us for a FREE valuation!

Our team is ready to help you sell your home for the highest possible price ASAP
Copyright 2024 WIREX - All Rights Reserved






