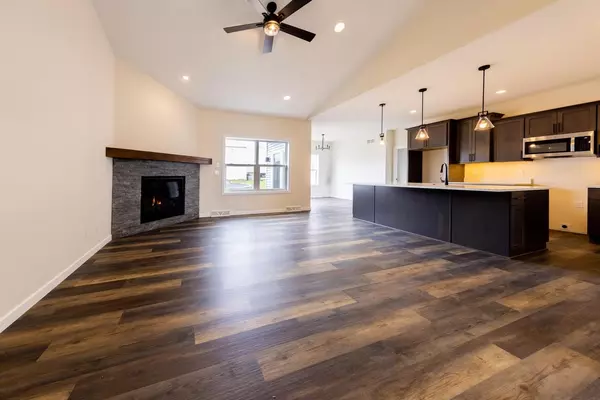Bought with Jeff Myers
$415,900
$419,900
1.0%For more information regarding the value of a property, please contact us for a free consultation.
3515 Voda Dr Milton, WI 53563
4 Beds
3 Baths
2,369 SqFt
Key Details
Sold Price $415,900
Property Type Single Family Home
Sub Type Ranch,Contemporary
Listing Status Sold
Purchase Type For Sale
Square Footage 2,369 sqft
Price per Sqft $175
Municipality JANESVILLE
Subdivision The Ridges
MLS Listing ID 1945442
Sold Date 06/12/23
Style Ranch,Contemporary
Bedrooms 4
Full Baths 3
Year Built 2022
Annual Tax Amount $607
Tax Year 2021
Lot Size 7,840 Sqft
Acres 0.18
Property Description
Quality built Advantage home Mid-Century design. You will love this affordable new 4 bedroom home with quality through out. Open floor plan with 9' ceilings on main floor. Upgraded Pella windows Vaulted ceilings in great room and foyer. Inviting gas fireplace for those chilly nights. Nice sized maple kitchen with soft close doors and drawers. Quartz counter tops in kitchen with breakfast bar on the island. Primary bedroom with full bath and large WIC. Lower Level supplies addition living space with Spacious family room 4th bedroom and 3rd full bath. First floor laundry with cabinets 12x12 concrete deck included plus expanded two car garage for extra storage. Come take a look. SEE DOCS FOR FLOOR PLAN AND HIGHLIGHTS
Location
State WI
County Rock
Zoning R
Rooms
Family Room Lower
Basement Full, Partially Finished, Poured Concrete
Kitchen Main
Interior
Interior Features Wood or Sim.Wood Floors, Great Room, Cathedral/vaulted ceiling, Water Softener, Cable/Satellite Available, High Speed Internet
Heating Natural Gas
Cooling Forced Air, Central Air
Equipment Dishwasher, Microwave
Exterior
Exterior Feature Vinyl, Aluminum/Steel, Stone
Garage 2 Car, Attached, Opener Included
Garage Spaces 2.0
Building
Lot Description Sidewalks
Sewer Municipal Water
Architectural Style Ranch, Contemporary
New Construction N
Schools
Elementary Schools Call School District
Middle Schools Milton
High Schools Milton
School District Milton
Others
Special Listing Condition Arms Length
Read Less
Want to know what your home might be worth? Contact us for a FREE valuation!

Our team is ready to help you sell your home for the highest possible price ASAP
Copyright 2024 WIREX - All Rights Reserved






