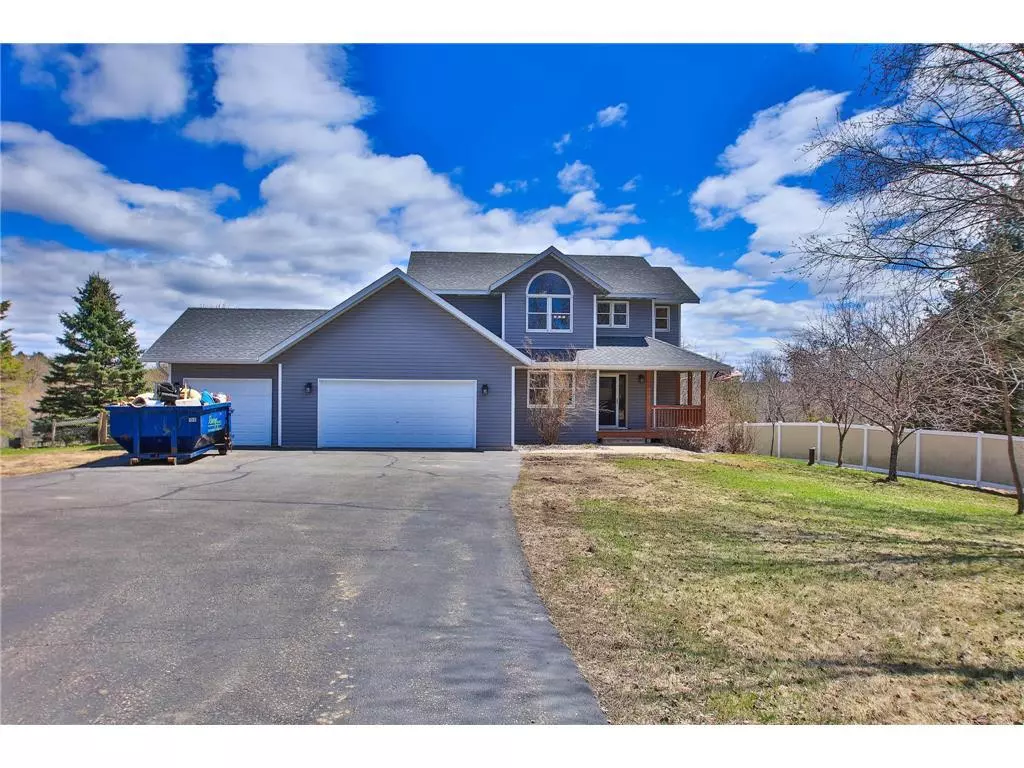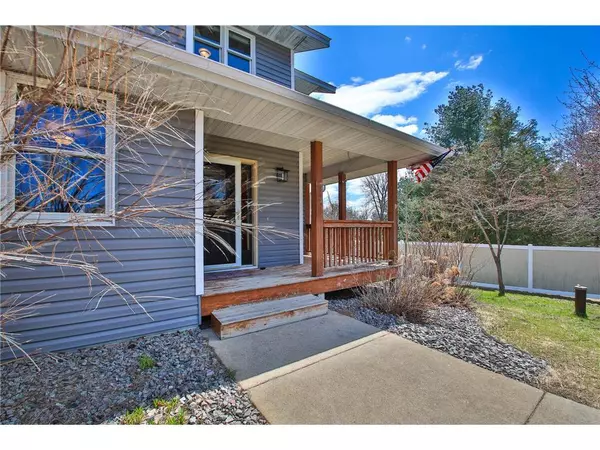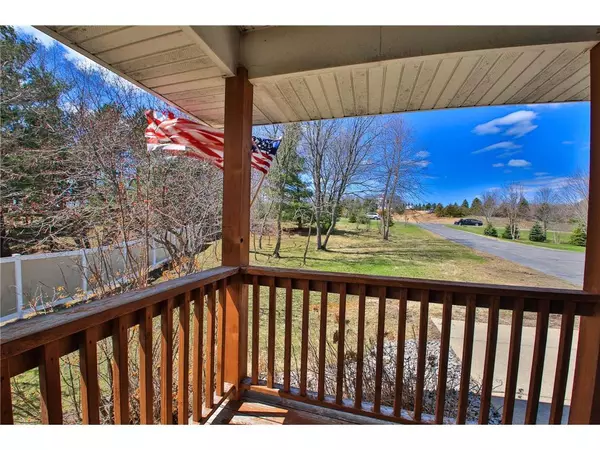Bought with Dana Cudd
$470,000
$499,900
6.0%For more information regarding the value of a property, please contact us for a free consultation.
2335 61st Street Somerset, WI 54025
3 Beds
3 Baths
1,895 SqFt
Key Details
Sold Price $470,000
Property Type Single Family Home
Listing Status Sold
Purchase Type For Sale
Square Footage 1,895 sqft
Price per Sqft $248
Municipality SOMERSET
Subdivision Grandview Estates
MLS Listing ID 6363442
Sold Date 05/25/23
Bedrooms 3
Full Baths 2
Half Baths 1
Year Built 2002
Annual Tax Amount $4,823
Tax Year 2022
Lot Size 3.010 Acres
Acres 3.01
Property Description
Welcome home! This great 3BR 3BA home is an easy commute to Mn. and is your chance to get away from busy city living and enjoy country living. Pole shed on property is 36x48 with concrete floor and home also has 3 car attached garage for all your storage needs. Siding and roof were replaced a few years ago due to storm damage. Heating is natural gas and internet is fiber optic for those wanting to work from home. Home features include, Andersen windows, TV bracket above Fireplace for extra large TV, primary bath has soaking tub & large walk-in closet. Most newer appliances and lots of storage in kitchen with tons of cabinets! The basement is a walkout for bath, 4th BR and family room framed in. Seller is offering $4000 flooring allowance due to bamboo flooring separating, so choose what you want to replace it. Porch will be stained prior to closing. Deck out back needs some work or should be replaced. Home situated in quiet development on dead end road. Become a homeowner and love it
Location
State WI
County Saint Croix
Zoning Residential-Single
Rooms
Basement Daylight Window, Full, Unfinished, Walk Out/Outer Door
Kitchen Main
Interior
Interior Features Water Softener, Ceiling Fan(s), Wood trim, Tile Floors, Cathedral/vaulted ceiling, Walk-in closet(s)
Heating Natural Gas
Cooling Central Air, Forced Air
Equipment Dishwasher, Dryer, Microwave, Range, Refrigerator, Washer
Exterior
Exterior Feature Vinyl
Garage Attached, Opener Included
Garage Spaces 3.0
Waterfront N
Roof Type Other,Shingle
Building
Lot Description Fence, Shade Trees, Raw Land
Sewer Well
New Construction N
Schools
School District Somerset
Others
Acceptable Financing Assumable, Other
Listing Terms Assumable, Other
Read Less
Want to know what your home might be worth? Contact us for a FREE valuation!

Our team is ready to help you sell your home for the highest possible price ASAP
Copyright 2024 WIREX - All Rights Reserved






