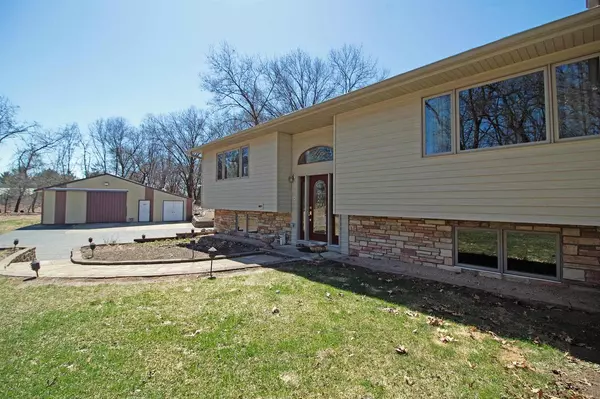Bought with Charlie Wills
$650,000
$685,000
5.1%For more information regarding the value of a property, please contact us for a free consultation.
S12657 Dyke Road Spring Green, WI 53588
5 Beds
3.5 Baths
4,142 SqFt
Key Details
Sold Price $650,000
Property Type Single Family Home
Sub Type Raised Ranch
Listing Status Sold
Purchase Type For Sale
Square Footage 4,142 sqft
Price per Sqft $156
Municipality SPRING GREEN
MLS Listing ID 1952799
Sold Date 06/06/23
Style Raised Ranch
Bedrooms 5
Full Baths 3
Half Baths 1
Year Built 1976
Annual Tax Amount $5,560
Tax Year 2022
Lot Size 12.120 Acres
Acres 12.12
Property Description
Lovely country home with easy access to Hwy 14. This home features over 4,000 square feet, including a vast master suite plus 4 other bedrooms, 3 full bathrooms, 1 half bath, a recessed indoor hot tub, a screened porch, and multiple walk-in closets. Large 40 x 80 building zoned for light manufacturing has its own electric, heating, A/C, kitchenette & bathroom. Property features a brand-new 48x54 pole shed as well and has fenced in area for horses and animals. Lower level can be used as mother-in-law suite or VRBO!
Location
State WI
County Sauk
Zoning Res,Indust
Rooms
Family Room Lower
Basement Full, Exposed, Full Size Windows, Walk Out/Outer Door, Finished, 8'+ Ceiling
Kitchen Main
Interior
Interior Features Wood or Sim.Wood Floors, Cathedral/vaulted ceiling, Wet Bar, Separate Quarters, WhirlPool/HotTub, Hot Tub, High Speed Internet
Heating Electric, Lp Gas
Cooling Forced Air, Central Air, In-floor
Equipment Range/Oven, Refrigerator, Dishwasher, Microwave, Freezer, Disposal, Washer, Dryer
Exterior
Exterior Feature Vinyl, Brick
Garage 1 Car, Attached, Heated, Opener Included, Basement Access
Garage Spaces 1.0
Utilities Available High Speed Internet Available
Building
Lot Description Wooded, Pasture
Sewer Well, Private Septic System
Architectural Style Raised Ranch
New Construction N
Schools
Elementary Schools Call School District
Middle Schools River Valley
High Schools River Valley
School District River Valley
Others
Special Listing Condition Arms Length
Read Less
Want to know what your home might be worth? Contact us for a FREE valuation!

Our team is ready to help you sell your home for the highest possible price ASAP
Copyright 2024 WIREX - All Rights Reserved






