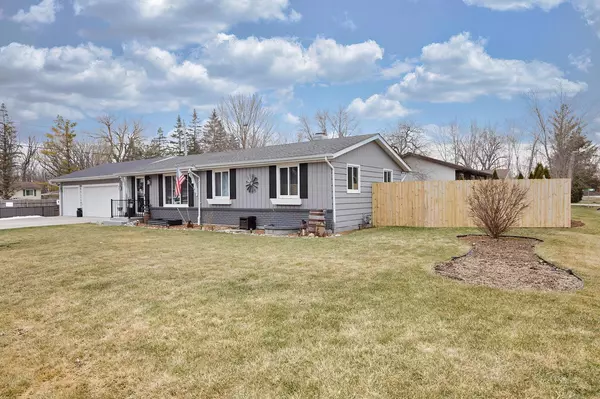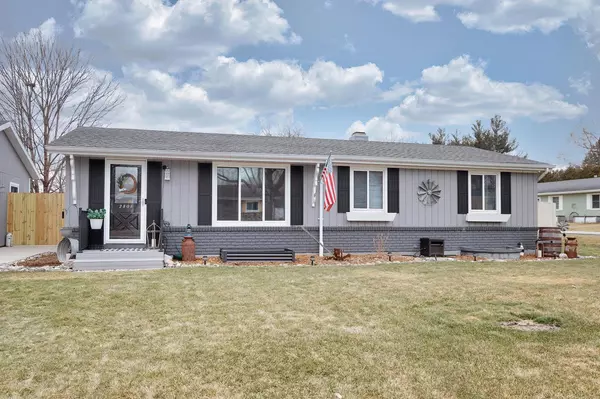Bought with Kaeley Simek
$315,000
$314,900
For more information regarding the value of a property, please contact us for a free consultation.
2806 Coolidge DRIVE Kansasville, WI 53139
3 Beds
1.5 Baths
1,056 SqFt
Key Details
Sold Price $315,000
Property Type Single Family Home
Sub Type Ranch
Listing Status Sold
Purchase Type For Sale
Square Footage 1,056 sqft
Price per Sqft $298
Municipality DOVER
Subdivision Eagle Lake Manor
MLS Listing ID 1831095
Sold Date 06/01/23
Style Ranch
Bedrooms 3
Full Baths 1
Half Baths 1
Year Built 1980
Annual Tax Amount $2,843
Tax Year 2022
Lot Size 10,018 Sqft
Acres 0.23
Property Sub-Type Ranch
Property Description
Completely Updated 3 Bed/1.5 Bath Ranch Home W/Massive 3 Car Garage On Corner Lot Being Offered In Much Sought After Eagle Lake Manor Home Has Been Well Cared For & It Shows Beautiful Eat In Kitchen W/Custom Wood Cabinetry, SS Appliances & Breakfast Bar Good Size Living Room, Master Bdrm & 2 Addt'l Good Size Bdrms Complete the Main Floor Full Size Partially Finished Basement With Egress Window, Laundry Area & Plenty Of Storage Sliders Off Kitchen Lead To Huge Deck W/Pergola & 10x10 Insulated Shed W/Power & Cable Huge 3 Car Insulated Garage Is Finished & Every Car Enthusiasts Dream, Complete W/Furnace & Cable 2nd 10x10 Tool Shed & Completely Fenced In Backyard Yard Is Meticulously Landscaped Oversized Paved Driveway Offers Tons Of Parking Enjoy The Beach, Fishing, Boating & Hiking Trail.
Location
State WI
County Racine
Zoning RES
Rooms
Basement Full, Partially Finished
Kitchen Main
Interior
Interior Features Water Softener, Cable/Satellite Available, High Speed Internet
Heating Natural Gas
Cooling Central Air, Forced Air
Equipment Dryer, Microwave, Other, Oven, Refrigerator, Washer
Exterior
Exterior Feature Brick, Brick/Stone, Vinyl
Parking Features Opener Included, Heated, Detached, 3 Car
Garage Spaces 3.0
Waterfront Description Deeded Water Access,Water Access/Rights,Lake
Building
Sewer Municipal Sewer, Well
Architectural Style Ranch
New Construction N
Schools
Middle Schools Nettie E Karcher
High Schools Burlington
School District Burlington Area
Others
Special Listing Condition Arms Length
Read Less
Want to know what your home might be worth? Contact us for a FREE valuation!

Our team is ready to help you sell your home for the highest possible price ASAP
Copyright 2025 WIREX - All Rights Reserved






