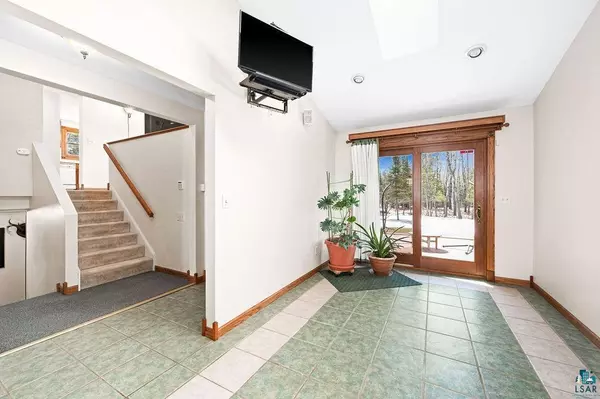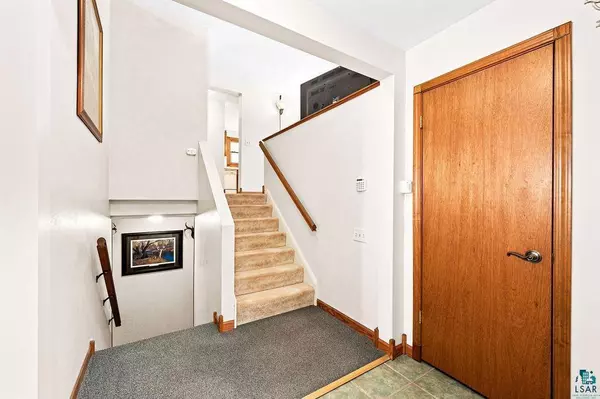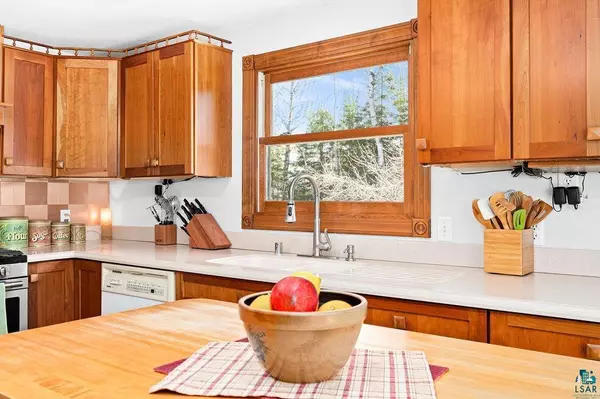Bought with Lars Olson
$426,000
$400,000
6.5%For more information regarding the value of a property, please contact us for a free consultation.
5590 E City Limits Rd South Range, WI 54874
4 Beds
2 Baths
2,323 SqFt
Key Details
Sold Price $426,000
Property Type Single Family Home
Listing Status Sold
Purchase Type For Sale
Square Footage 2,323 sqft
Price per Sqft $183
Municipality PARKLAND
MLS Listing ID 6107598
Sold Date 06/02/23
Bedrooms 4
Full Baths 1
Year Built 1970
Annual Tax Amount $3,302
Tax Year 2022
Lot Size 10.000 Acres
Acres 10.0
Property Description
Welcome to this latest listing at 5590 E City Limits Rd. This stunning 4 bedroom, 2 bathrooms, 2300 square feet, multi level style home is located just 15 minutes South of the center of Superior. This property sits on 10 acres of land with mature trees, various fruiting trees and has multiple gardens along with a large garden shed to tend to them. Inside the home you will find cherry kitchen cabinets have a solid surface counter top perfect for all your cooking needs. You can overlook your ten private acres from the expansive deck. There is a main floor office/rec room which is tiled and has in-floor electric heat. There are 2 mini duct/split air conditioning units on each level of the home to cool you off in those hot summer days. This properties has a variety of amenities which include the following: new metal siding, new metal roof in 2022, an attached heated 2 stall car garage, a detached one car stall garage which is insulated and heated through LP furnace. The pole building has poured concrete around the perimeter with a dirt floor and the building will be completed prior to closing. The is a wood boiler outside that is used to heat the house and could be connected to the garage or pole building for future heated use. There is an asphalt driveway entering on to the property and limestone has been used on the east side of the property for keeping the ground level for easy access. This spot has got everything for all your hobbies, storage and toys. Come take a look today!
Location
State WI
County Douglas
Rooms
Kitchen Upper
Exterior
Parking Features 4 Car
Garage Spaces 10.0
Waterfront Description None
Building
Lot Description Level
New Construction N
Schools
School District Superior
Read Less
Want to know what your home might be worth? Contact us for a FREE valuation!

Our team is ready to help you sell your home for the highest possible price ASAP
Copyright 2025 WIREX - All Rights Reserved






