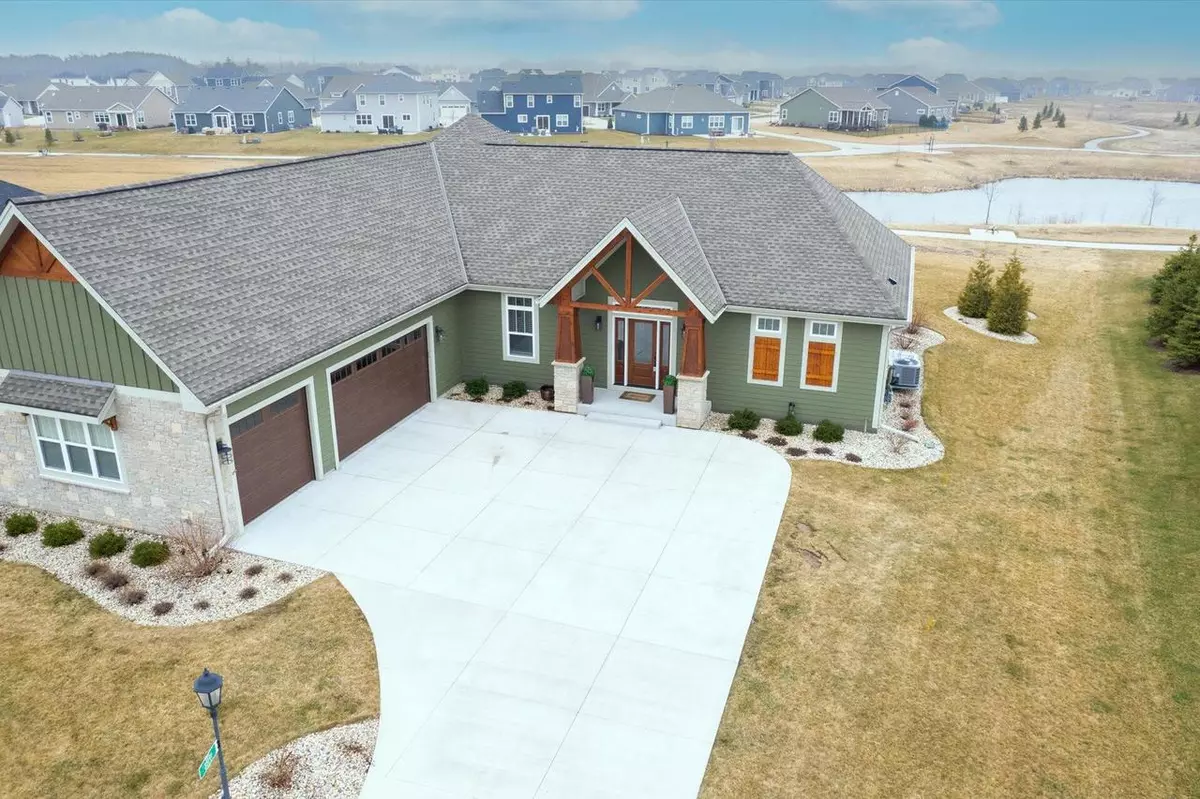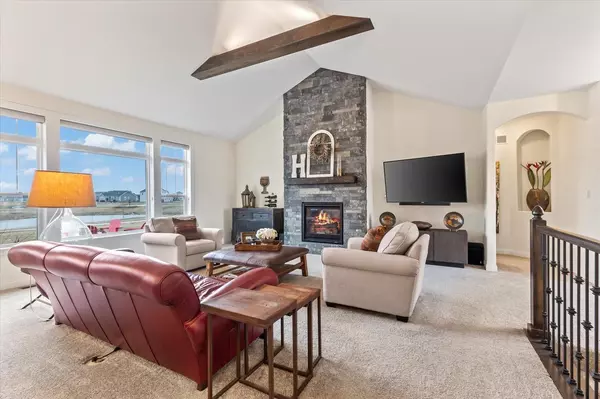Bought with Kristine A Liebe
$727,500
$715,000
1.7%For more information regarding the value of a property, please contact us for a free consultation.
35191 Walleye DRIVE Summit, WI 53066
3 Beds
2.5 Baths
2,368 SqFt
Key Details
Sold Price $727,500
Property Type Single Family Home
Sub Type Ranch
Listing Status Sold
Purchase Type For Sale
Square Footage 2,368 sqft
Price per Sqft $307
Municipality SUMMIT
Subdivision Lake Country Village
MLS Listing ID 1829683
Sold Date 06/01/23
Style Ranch
Bedrooms 3
Full Baths 2
Half Baths 1
Year Built 2020
Annual Tax Amount $5,746
Tax Year 2022
Lot Size 0.460 Acres
Acres 0.46
Property Description
Why hassle with new construction when you can enjoy this stunning Demlang Builders custom ranch? Built in 2020 this home will truly wow you! Entertaining will be a joy with the open concept design featuring vaulted ceilings, stylish barn doors & white woodwork throughout. Great Rm w/GFP opens to beautiful kitchen with quartz counters, top of the line appliances, work island & walk-in pantry. Master BR suite w/gorgeous bathroom features walk-in shower & soaking tub. Floorplan also includes office, mud room & LL with full-size windows. Amazing screened-in porch w/views of pond plus fully landscaped yard w/sprinkler system make this home truly a rare find. Lake Country Village offers 2 community pools, sports & walking trails. Conveniently located near freeway access, YMCA, shopping & schools
Location
State WI
County Waukesha
Zoning Res
Rooms
Basement Full, Full Size Windows, Poured Concrete, Radon Mitigation System, Exposed
Kitchen Main
Interior
Interior Features Water Softener, Cable/Satellite Available, High Speed Internet, Pantry, Security System, Cathedral/vaulted ceiling, Walk-in closet(s), Wood or Sim.Wood Floors
Heating Natural Gas
Cooling Central Air, Forced Air
Equipment Dishwasher, Dryer, Microwave, Other, Oven, Range, Refrigerator, Washer
Exterior
Exterior Feature Fiber Cement, Stone, Brick/Stone
Garage Opener Included, Attached, 3 Car
Garage Spaces 3.0
Waterfront N
Building
Lot Description Sidewalks
Sewer Municipal Sewer, Municipal Water
Architectural Style Ranch
New Construction N
Schools
Elementary Schools Summit
High Schools Oconomowoc
School District Oconomowoc Area
Others
Special Listing Condition Arms Length
Read Less
Want to know what your home might be worth? Contact us for a FREE valuation!

Our team is ready to help you sell your home for the highest possible price ASAP
Copyright 2024 WIREX - All Rights Reserved






