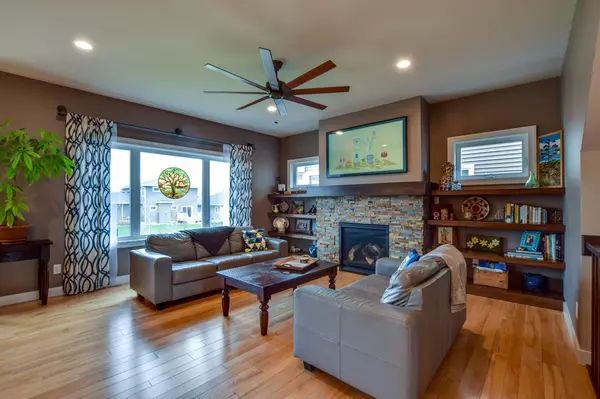Bought with Zhenqi Li
$715,000
$715,000
For more information regarding the value of a property, please contact us for a free consultation.
9422 Cobalt St Middleton, WI 53562
4 Beds
3.5 Baths
2,852 SqFt
Key Details
Sold Price $715,000
Property Type Single Family Home
Sub Type Contemporary
Listing Status Sold
Purchase Type For Sale
Square Footage 2,852 sqft
Price per Sqft $250
Municipality MADISON
Subdivision Woodstone
MLS Listing ID 1953955
Sold Date 05/31/23
Style Contemporary
Bedrooms 4
Full Baths 3
Half Baths 1
Year Built 2014
Annual Tax Amount $9,983
Tax Year 2022
Lot Size 8,276 Sqft
Acres 0.19
Property Description
Immaculate 4 bed 3.5 bath ft. an open floor plan w/ maple hardwood floors, Kitchen w/ Island, Custom Painted Maple Cabinets, Quartz Counters, Walk-in Pantry! LR w/ gas fireplace & beautiful built-in Maple shelves, 1st Floor Office/Den, Lg. Mudroom w/ Cubbies & 1st floor Laundry! 3 spacious bedrooms up incl. a Primary suite w/ tray ceiling, double vanities, tiled shower, & walk-in closet. Exposed LL ft. FR w/ surround sound, 4th Bedroom, Full Bath, Workout Room & Lots of Storage! Sit out on your Lg. Composite Deck (?16) or Decorative Paver Patio w/ professional grade landscaping! Heated Oversized 2.5+ garage w/ Climbing Wall, Built-in Shelves & Workbench! Location is key to Middleton schools, Pope Conservancy, Shopping & all Middleton/West Madison has to offer!
Location
State WI
County Dane
Zoning TR-C3
Rooms
Family Room Lower
Basement Full, Exposed, Full Size Windows, Finished, Sump Pump, Radon Mitigation System, Poured Concrete
Kitchen Main
Interior
Interior Features Wood or Sim.Wood Floors, Walk-in closet(s), Water Softener, Central Vacuum, Cable/Satellite Available
Heating Natural Gas
Cooling Forced Air, Central Air
Equipment Range/Oven, Refrigerator, Dishwasher, Microwave, Disposal, Washer, Dryer
Exterior
Exterior Feature Vinyl, Stone
Garage 2 Car, Attached, Heated, Opener Included
Garage Spaces 2.0
Building
Sewer Municipal Water, Municipal Sewer
Architectural Style Contemporary
New Construction N
Schools
Elementary Schools Pope Farm
Middle Schools Glacier Creek
High Schools Middleton
School District Middleton-Cross Plains
Others
Special Listing Condition Arms Length
Read Less
Want to know what your home might be worth? Contact us for a FREE valuation!

Our team is ready to help you sell your home for the highest possible price ASAP
Copyright 2024 WIREX - All Rights Reserved






