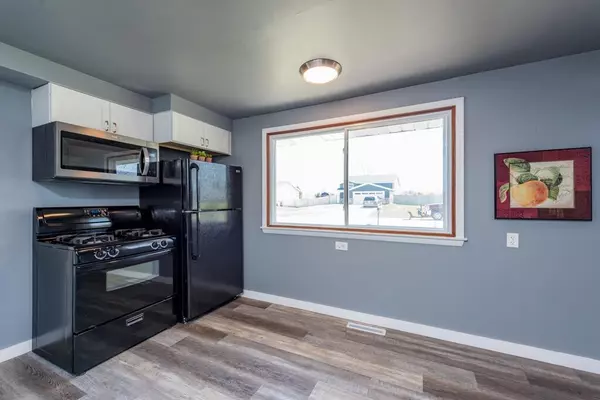Bought with Alissa A Traughber
$262,000
$265,000
1.1%For more information regarding the value of a property, please contact us for a free consultation.
4130 124th STREET Pleasant Prairie, WI 53158
4 Beds
2 Baths
1,428 SqFt
Key Details
Sold Price $262,000
Property Type Single Family Home
Sub Type Contemporary
Listing Status Sold
Purchase Type For Sale
Square Footage 1,428 sqft
Price per Sqft $183
Municipality PLEASANT PRAIRIE
Subdivision Pleasant Homes
MLS Listing ID 1831135
Sold Date 05/30/23
Style Contemporary
Bedrooms 4
Full Baths 2
Year Built 1961
Annual Tax Amount $2,600
Tax Year 2022
Lot Size 9,147 Sqft
Acres 0.21
Property Description
Hurry to check out this 4 bedroom 2 full bath home! Lots of updates so just move in! Main floor boasts open floor plan with vaulted ceiling in living room. New LTV flooring, new roof in 2022, new water heater in 2023, new A/C in 2021 . Kitchen has new cabinets, sink, faucet, dishwasher and microwave. Newer counter top. New paint throughout. Upper level has 3 bedrooms. Primary has extra storage closet. Full bath has been recently updated. The lower features a 4th bedroom (or office), rec room, laundry room with exterior door and full bath. All of this on a nice-sized fenced-in lot, stick-built shed, XL 2 car garage, and a pool that was installed 2020.
Location
State WI
County Kenosha
Zoning RES
Rooms
Family Room Lower
Basement Finished, Full, Full Size Windows, Walk Out/Outer Door
Kitchen Main
Interior
Interior Features Cable/Satellite Available, High Speed Internet
Heating Natural Gas
Cooling Central Air, Forced Air
Equipment Dishwasher, Dryer, Microwave, Oven, Refrigerator, Washer
Exterior
Exterior Feature Aluminum/Steel, Aluminum
Garage Detached, 2 Car
Garage Spaces 2.5
Waterfront N
Building
Sewer Municipal Sewer, Municipal Water
Architectural Style Contemporary
New Construction N
Schools
Elementary Schools Prairie Lane
Middle Schools Lance
High Schools Tremper
School District Kenosha
Read Less
Want to know what your home might be worth? Contact us for a FREE valuation!

Our team is ready to help you sell your home for the highest possible price ASAP
Copyright 2024 WIREX - All Rights Reserved






