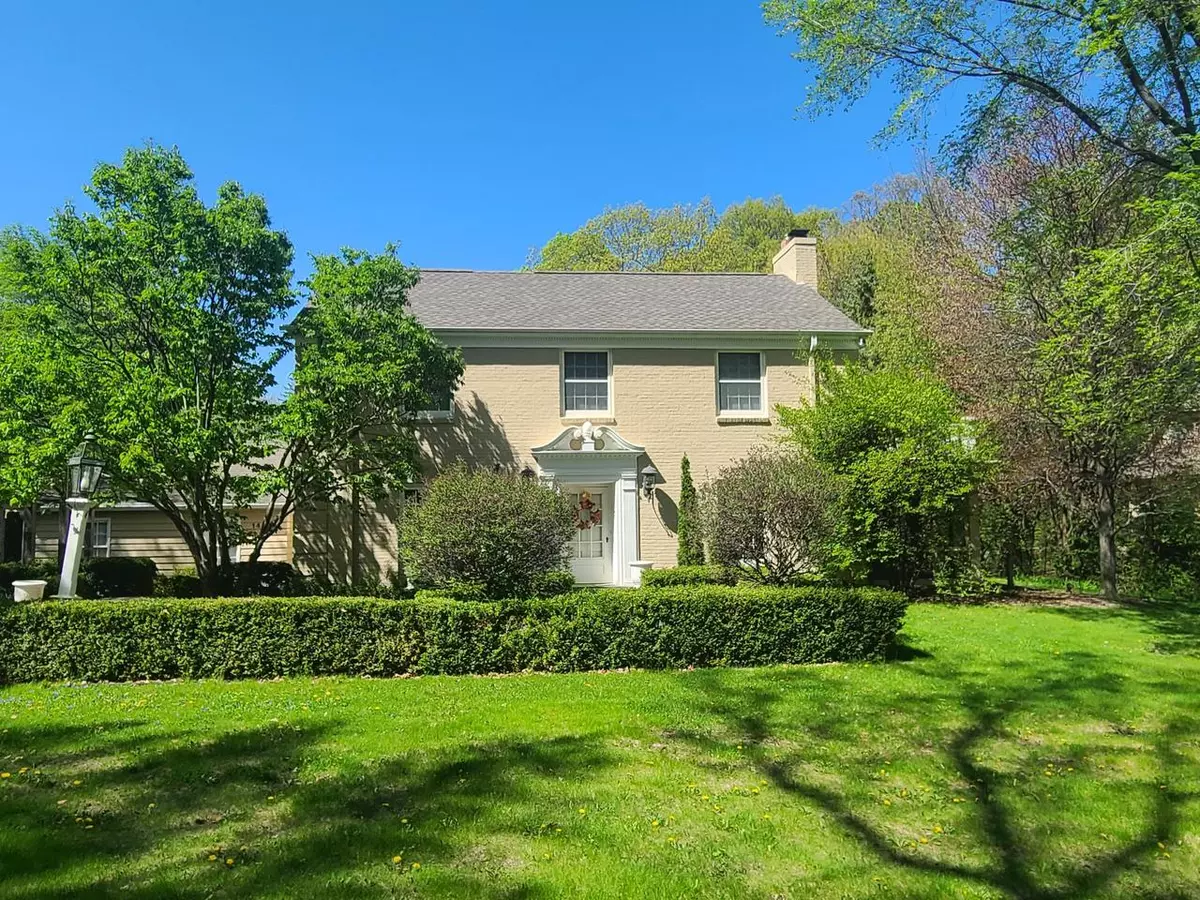Bought with Bridget M Tighe
$875,000
$900,000
2.8%For more information regarding the value of a property, please contact us for a free consultation.
14730 Crestwood COURT Elm Grove, WI 53122
4 Beds
2.5 Baths
3,716 SqFt
Key Details
Sold Price $875,000
Property Type Single Family Home
Sub Type Colonial
Listing Status Sold
Purchase Type For Sale
Square Footage 3,716 sqft
Price per Sqft $235
Municipality ELM GROVE
Subdivision Indian Hills
MLS Listing ID 1836112
Sold Date 05/11/23
Style Colonial
Bedrooms 4
Full Baths 2
Half Baths 1
Year Built 1941
Annual Tax Amount $11,324
Tax Year 2022
Lot Size 0.720 Acres
Acres 0.72
Property Description
One Party Listing for Comp Purposes - Elm Grove's coveted Indian Hills neighborhood! A Classic colonial featuring oak hardwood floors & crown moldings throughout the main level. You'll be wowed by the 2 story great room addition featuring floor-to-ceiling Anderson windows, sliding doors to a large deck, & open concept living. White custom kitchen features an oversized island, double ovens, & is ideal for entertaining. Cozy up in the family room in front of the natural fireplace, or get some fresh air in the adjacent screened in porch. Estate sized master suite features 4 closets (1 walk-in) & attached bath w/double sinks. Lower level rec room has an abundance of built-ins, and can be expanded to an area with daylight windows. Gorgeous private level lot & oversized garage. Tenant occup
Location
State WI
County Waukesha
Zoning res
Rooms
Family Room Main
Basement Block, Crawl Space, Full, Partially Finished, Sump Pump
Kitchen Main
Interior
Interior Features Water Softener, Cable/Satellite Available, Cathedral/vaulted ceiling, Walk-in closet(s), Wood or Sim.Wood Floors
Heating Natural Gas
Cooling Central Air, Forced Air
Equipment Cooktop, Dishwasher, Disposal, Dryer, Oven, Refrigerator, Washer
Exterior
Exterior Feature Brick, Brick/Stone, Wood
Garage Opener Included, Attached, 2 Car
Garage Spaces 2.75
Waterfront N
Building
Sewer Municipal Sewer, Well
Architectural Style Colonial
New Construction N
Schools
Elementary Schools Tonawanda
Middle Schools Pilgrim Park
High Schools Brookfield East
School District Elmbrook
Others
Special Listing Condition Arms Length
Read Less
Want to know what your home might be worth? Contact us for a FREE valuation!

Our team is ready to help you sell your home for the highest possible price ASAP
Copyright 2024 WIREX - All Rights Reserved






