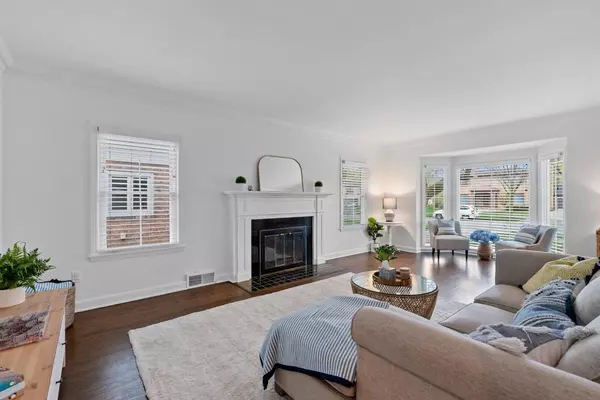Bought with Quinlevan & Armitage Team*
$832,500
$799,000
4.2%For more information regarding the value of a property, please contact us for a free consultation.
4647 N Ardmore AVENUE Whitefish Bay, WI 53211
3 Beds
2.5 Baths
2,689 SqFt
Key Details
Sold Price $832,500
Property Type Single Family Home
Sub Type Colonial
Listing Status Sold
Purchase Type For Sale
Square Footage 2,689 sqft
Price per Sqft $309
Municipality WHITEFISH BAY
MLS Listing ID 1831791
Sold Date 05/26/23
Style Colonial
Bedrooms 3
Full Baths 2
Half Baths 1
Year Built 1941
Annual Tax Amount $9,015
Tax Year 2022
Lot Size 5,227 Sqft
Acres 0.12
Property Sub-Type Colonial
Property Description
Chic colonial with great charm, space and updates. Nestled on a quiet street in the Bay, this home has it all! The grand kitchen takes center stage. Beautiful and functional with high-end appliances and finishes, efficient layout, ample storage and seating. The adjacent dining area, with crown molding and leaded glass built-ins, encourages the art of lingering and connecting at the table. Family and friends will gather in the large great room with the fireplace and light-filled octagonal sun room, which is adjacent to a quaint den. The primary suite, with en-suite bath and three large closets, is relaxing and peaceful. The patio and fire-pit create an outside oasis that is perfect for unwinding after a long day! Simply fabulous!
Location
State WI
County Milwaukee
Zoning RES
Rooms
Family Room Lower
Basement 8'+ Ceiling, Block, Full, Partially Finished
Kitchen Main
Interior
Interior Features Cable/Satellite Available, High Speed Internet, Pantry, Walk-in closet(s), Wood or Sim.Wood Floors
Heating Natural Gas
Cooling Central Air, Forced Air, Zoned Heating
Equipment Cooktop, Dishwasher, Disposal, Dryer, Microwave, Other, Oven, Range, Refrigerator, Washer
Exterior
Exterior Feature Brick, Brick/Stone
Parking Features Opener Included, Detached, 2 Car
Garage Spaces 2.0
Building
Lot Description Sidewalks
Sewer Municipal Sewer, Municipal Water
Architectural Style Colonial
New Construction N
Schools
Elementary Schools Cumberland
Middle Schools Whitefish Bay
High Schools Whitefish Bay
School District Whitefish Bay
Read Less
Want to know what your home might be worth? Contact us for a FREE valuation!

Our team is ready to help you sell your home for the highest possible price ASAP
Copyright 2025 WIREX - All Rights Reserved






