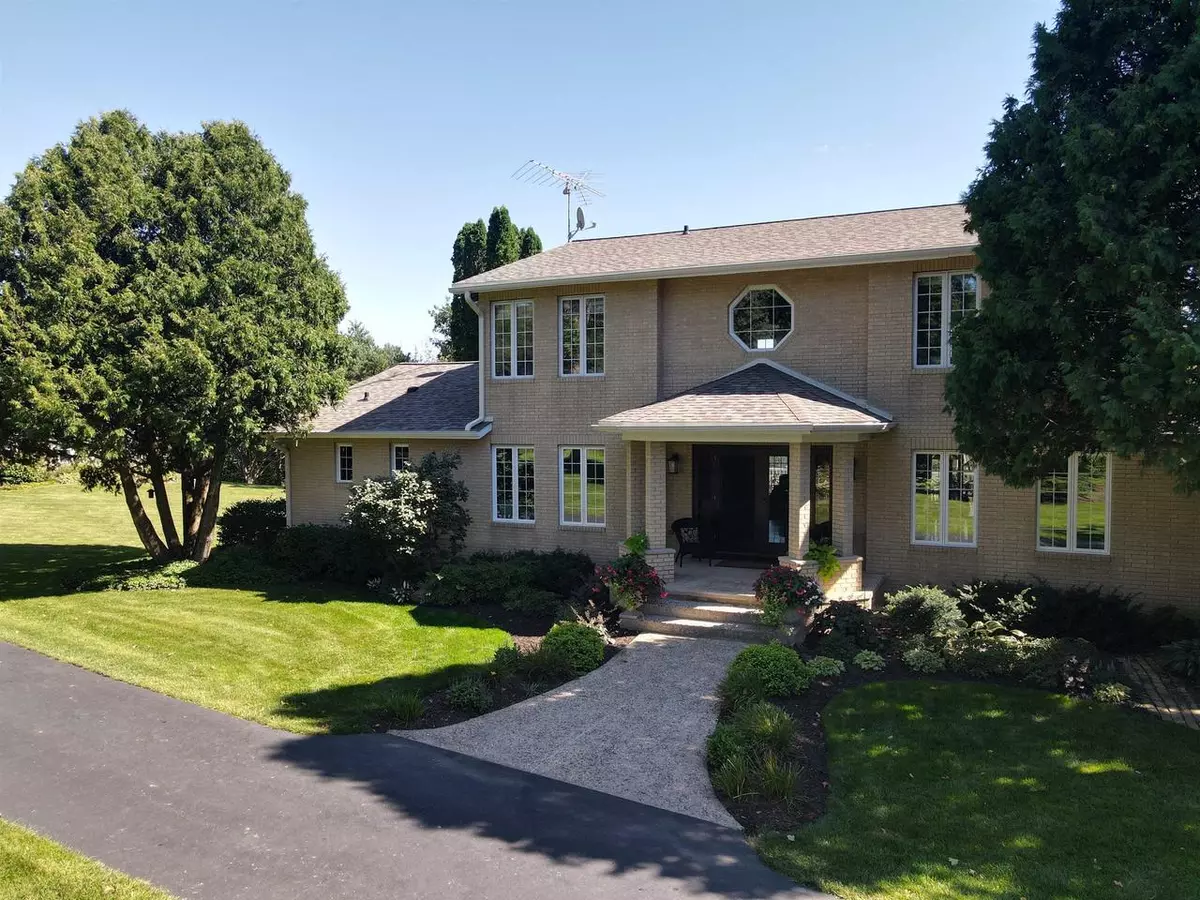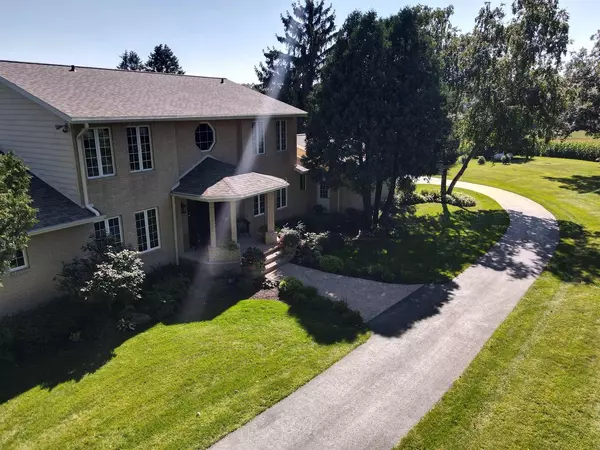Bought with Jennifer Blau
$1,125,000
$1,125,000
For more information regarding the value of a property, please contact us for a free consultation.
N4514 Durwards Glen Rd Baraboo, WI 53913
4 Beds
3.5 Baths
4,402 SqFt
Key Details
Sold Price $1,125,000
Property Type Single Family Home
Sub Type Colonial
Listing Status Sold
Purchase Type For Sale
Square Footage 4,402 sqft
Price per Sqft $255
Municipality CALEDONIA
MLS Listing ID 1956578
Sold Date 05/26/23
Style Colonial
Bedrooms 4
Full Baths 3
Half Baths 2
Year Built 1979
Annual Tax Amount $4,860
Tax Year 2022
Lot Size 67.000 Acres
Acres 67.0
Property Description
Would you love to have a home and grounds where the only sounds are birds chirping and bees buzzing? Opportunity knocks. Exceptionally well maintained brick home on 67 acres. 44 acres of forest, a little big of Ag, and a prairie field... did I mention the amazing perennials blooming all season long? Main level boasts a sunny and open kitchen, a brick fireplace, laundry with bath, master en suite, and a huge maintenance free deck overlooking your spectacular grounds. Lower level features a large family room, plenty of storage, and workshop with access to garage. 5 baths, 4 bedrooms with another possible bedroom upper level, no closet. In addition to the 2 car attached garage, there is another detached garage with workshop and a pole building. Abundant deer and wild life.
Location
State WI
County Columbia
Zoning Res
Rooms
Family Room Lower
Basement Full, Finished, Sump Pump, Poured Concrete
Kitchen Main
Interior
Interior Features Wood or Sim.Wood Floors, Walk-in closet(s), Great Room
Heating Lp Gas
Cooling Radiant
Equipment Range/Oven, Refrigerator, Dishwasher, Microwave, Freezer, Washer, Dryer
Exterior
Exterior Feature Brick
Garage 2 Car, Attached, Detached, Opener Included, Basement Access, Additional Garage(s)
Garage Spaces 2.0
Building
Lot Description Wooded, Horse Allowed, Tillable
Sewer Well
Architectural Style Colonial
New Construction N
Schools
Elementary Schools Call School District
Middle Schools Wayne Bartels, Wayne Bartels
High Schools Portage
School District Portage
Others
Special Listing Condition Arms Length
Read Less
Want to know what your home might be worth? Contact us for a FREE valuation!

Our team is ready to help you sell your home for the highest possible price ASAP
Copyright 2024 WIREX - All Rights Reserved






