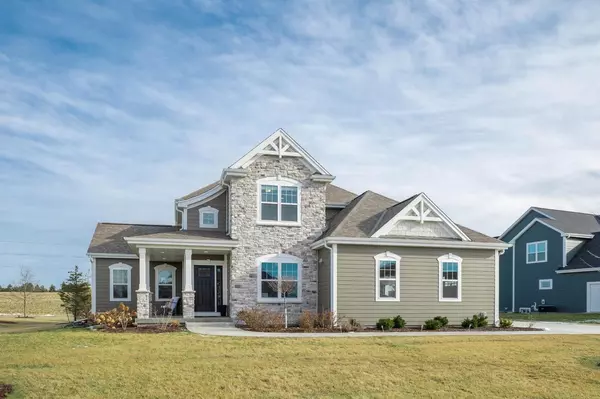Bought with Kristine A Liebe
$805,000
$799,900
0.6%For more information regarding the value of a property, please contact us for a free consultation.
3190 Castle Rock DRIVE Summit, WI 53066
4 Beds
4.5 Baths
3,599 SqFt
Key Details
Sold Price $805,000
Property Type Single Family Home
Sub Type Other
Listing Status Sold
Purchase Type For Sale
Square Footage 3,599 sqft
Price per Sqft $223
Municipality SUMMIT
Subdivision Lake Country Village
MLS Listing ID 1830814
Sold Date 05/24/23
Style Other
Bedrooms 4
Full Baths 4
Half Baths 1
Year Built 2020
Annual Tax Amount $5,880
Tax Year 2022
Lot Size 0.410 Acres
Acres 0.41
Property Description
This beautiful, energy efficient home was built in '20 and has all the quality design features you are looking for. Main level boasts a first floor office, floor to ceiling stone fireplace and 9' ceilings, Beautiful gourmet kitchen with Quartz counters, white maple cabinetry, stainless steel appliances and pantry. Patio doors lead to a deck, stone patio, lighted pergola and gorgeously landscaped yard. First floor laundry room; mudroom leads to your heated 3 car garage that is wired for a Level 2 EV charger. Lower level boasts a full bath, wet bar and wine fridge. Great entertainment space plus exercise room and bonus room. Over 200k in updates. Radon system, Zoned HVAC. Residents of Lake Country Village enjoy the use of 2 community pools, sport courts, playground areas and walking trail
Location
State WI
County Waukesha
Zoning residential
Rooms
Basement Finished, Full, Poured Concrete, Radon Mitigation System, Sump Pump
Kitchen Main
Interior
Interior Features Cable/Satellite Available, High Speed Internet, Pantry, Cathedral/vaulted ceiling, Walk-in closet(s), Wood or Sim.Wood Floors
Heating Natural Gas
Cooling Central Air, Forced Air, Whole House Fan, Zoned Heating
Equipment Cooktop, Dishwasher, Disposal, Dryer, Microwave, Oven, Range, Refrigerator, Washer
Exterior
Exterior Feature Aluminum/Steel, Aluminum, Fiber Cement, Aluminum Trim, Stone, Brick/Stone
Garage Opener Included, Attached, 3 Car
Garage Spaces 3.0
Waterfront N
Building
Sewer Municipal Sewer, Municipal Water
Architectural Style Other
New Construction N
Schools
Elementary Schools Summit
Middle Schools Silver Lake
High Schools Oconomowoc
School District Oconomowoc Area
Read Less
Want to know what your home might be worth? Contact us for a FREE valuation!

Our team is ready to help you sell your home for the highest possible price ASAP
Copyright 2024 WIREX - All Rights Reserved






