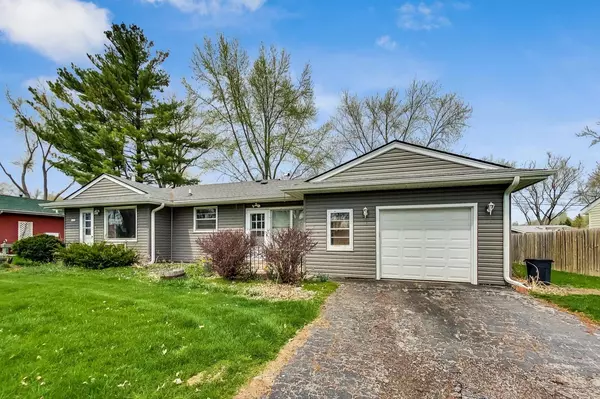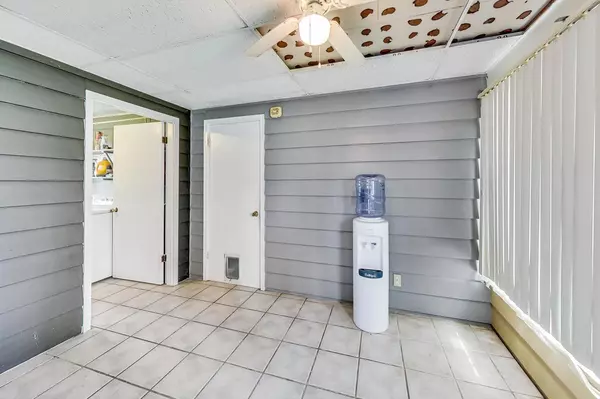Bought with The Starboard Group*
$218,300
$225,000
3.0%For more information regarding the value of a property, please contact us for a free consultation.
1620 Pheasant AVENUE Twin Lakes, WI 53181
2 Beds
1 Bath
1,138 SqFt
Key Details
Sold Price $218,300
Property Type Single Family Home
Sub Type Ranch
Listing Status Sold
Purchase Type For Sale
Square Footage 1,138 sqft
Price per Sqft $191
Municipality TWIN LAKES
Subdivision Lake Elizabeth Manor
MLS Listing ID 1831461
Sold Date 05/19/23
Style Ranch
Bedrooms 2
Full Baths 1
Year Built 1955
Annual Tax Amount $3,217
Tax Year 2022
Lot Size 10,018 Sqft
Acres 0.23
Property Description
Welcome to Lake Life Living! Only 1 and a half blocks from beautiful Lake Elizabeth makes this home the perfect location! This cozy 2 bedroom 1 bath home with an oversized 1 car garage has plenty of space to store all your lake toys. Grab your fishing poles, kayaks and skis and enjoy it all with a neighborhood beach and playground, boat launch, harbor and pier rentals at a great price! Less than 10 minutes from the IL border makes this an ideal location and an easy commute with only a 1 hour drive from Milwaukee and Chicago. Roof & siding 2018, new appliances 2020, central A/C unit 2021. Buyer to verify all room measurements.
Location
State WI
County Kenosha
Zoning Residential
Lake Name Lake Elizabeth
Rooms
Basement Crawl Space
Kitchen Main
Interior
Interior Features Water Softener, Cable/Satellite Available, High Speed Internet, Wood or Sim.Wood Floors
Heating Natural Gas
Cooling Central Air, Forced Air, Wall/Sleeve Air
Equipment Dishwasher, Dryer, Microwave, Oven, Range, Refrigerator, Washer
Exterior
Exterior Feature Vinyl
Garage Opener Included, Attached, 1 Car
Garage Spaces 1.0
Waterfront N
Waterfront Description Deeded Water Access,Water Access/Rights,Boat Ramp/Lift,Lake
Building
Sewer Municipal Sewer, Well
Architectural Style Ranch
New Construction N
Schools
Elementary Schools Randall Consolidated School
High Schools Wilmot
School District Randall J1
Read Less
Want to know what your home might be worth? Contact us for a FREE valuation!

Our team is ready to help you sell your home for the highest possible price ASAP
Copyright 2024 WIREX - All Rights Reserved






