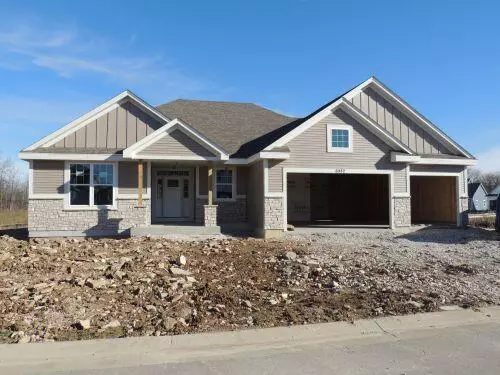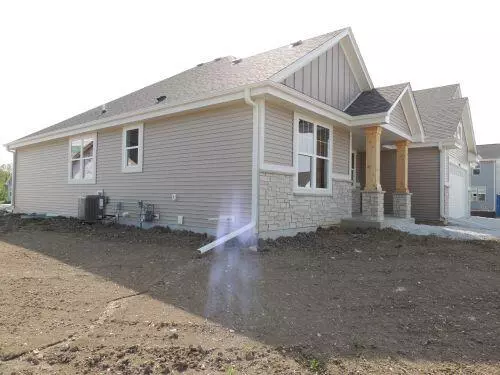Bought with Katherine M Rumohr
$573,310
$549,990
4.2%For more information regarding the value of a property, please contact us for a free consultation.
6982 Hearthstone COURT N Lannon, WI 53046
3 Beds
2 Baths
2,004 SqFt
Key Details
Sold Price $573,310
Property Type Single Family Home
Sub Type Ranch
Listing Status Sold
Purchase Type For Sale
Square Footage 2,004 sqft
Price per Sqft $286
Municipality LANNON
Subdivision Whispering Ridge North
MLS Listing ID 1797049
Sold Date 05/19/23
Style Ranch
Bedrooms 3
Full Baths 2
Year Built 2022
Tax Year 2021
Lot Size 0.350 Acres
Acres 0.35
Property Description
Welcome to Whispering Ridge North ! Kaerek Homes super popular new open concept Pinewood Signature Series 3 bedroom 2 bath w/3 car att. gar. Ranch home. Vaulted & Pitched ceilings in Living room, Kitchen & dinette. Living room w/direct vent gas fireplace. Central Kitchen w/enormous rectangular island w/snack bar , Walk-in pantry. Large Dinette, Mud/Laundry room w/dual lockers, upper & lower cabinets w/sink. Tray ceiling to owner's suite w/ceramic tile shower w/pan base. Comfort height vanity w/dual basins, ceramic tile floor.Two additional bedrooms on same side of home separated by family bath. WHITE TRIM PKG. W/OVERSIZED CASING/BASE W/PANELED DOORS. Laminate floors, White Kitchen Cabinets ! Granite or Quartz tops, Three car garage w/deep & wide storage bay ! Egress wdw. w/area well
Location
State WI
County Waukesha
Zoning Residential
Rooms
Basement Full, Poured Concrete, Radon Mitigation System, Sump Pump
Kitchen Main
Interior
Interior Features Pantry, Cathedral/vaulted ceiling, Wood or Sim.Wood Floors
Heating Natural Gas
Cooling Central Air, Forced Air
Equipment Dishwasher, Disposal, Microwave
Exterior
Exterior Feature Aluminum Trim, Stone, Brick/Stone, Vinyl, Wood
Garage Opener Included, Attached, 3 Car
Garage Spaces 3.0
Waterfront N
Building
Sewer Municipal Sewer, Municipal Water
Architectural Style Ranch
New Construction Y
Schools
Middle Schools Templeton
High Schools Hamilton
School District Hamilton
Others
Special Listing Condition Arms Length
Read Less
Want to know what your home might be worth? Contact us for a FREE valuation!

Our team is ready to help you sell your home for the highest possible price ASAP
Copyright 2024 WIREX - All Rights Reserved






