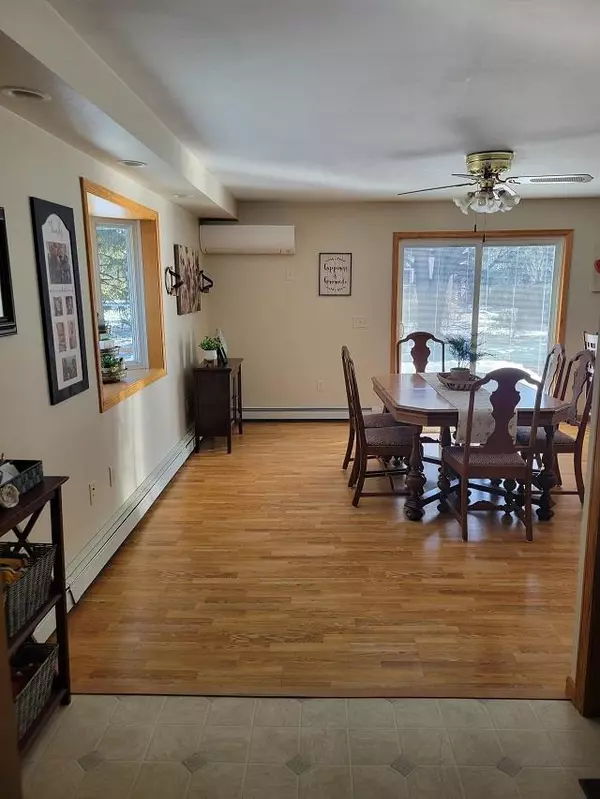Bought with ALICIA SOPER
$225,000
$225,000
For more information regarding the value of a property, please contact us for a free consultation.
912 EASTWOOD STREET Withee, WI 54498
3 Beds
3 Baths
2,953 SqFt
Key Details
Sold Price $225,000
Property Type Single Family Home
Sub Type Ranch
Listing Status Sold
Purchase Type For Sale
Square Footage 2,953 sqft
Price per Sqft $76
Municipality WITHEE
MLS Listing ID 22230657
Sold Date 05/08/23
Style Ranch
Bedrooms 3
Full Baths 2
Half Baths 1
Year Built 1964
Annual Tax Amount $2,784
Tax Year 2022
Lot Size 0.400 Acres
Acres 0.4
Property Sub-Type Ranch
Property Description
Beautifully updated 3 bedroom, 2.5 bath, 2900 sq. ft. ranch home new to the market! Due to seller's relocation you can have the opportunity to own this very nice, move-in ready home. Home has 3 bedrooms (one with its own half bath), living room, dining room with patio door going out to the deck, and laundry room all on the main level. It includes updates to the main level of air conditioning, floor coverings, paint and new stainless appliances. There was also new insulation added to the attic in 2019 to make the house more energy efficient. Going downstairs you will be in awe of the totally finished basement, which was finished in 2017. It includes a full bathroom, wet bar and large family room to entertain any guests you may have. Additional updates to the basement include a Sure-Dry basement waterproofing done in 2023 and new gas boiler in 2017. Moving outside you will notice the maintenance free metal roof, 2 car attached garage with blacktop driveway and large backyard with all new landscaping.
Location
State WI
County Clark
Zoning Residential
Rooms
Family Room Lower
Basement Finished, Full, Sump Pump, Poured Concrete
Kitchen Main
Interior
Interior Features Carpet, Vinyl Floors, Tile Floors, Smoke Detector(s), Wet Bar
Heating Natural Gas
Cooling Wall A/C, Hot Water
Equipment Refrigerator, Range/Oven, Dishwasher, Microwave, Disposal
Exterior
Exterior Feature Vinyl
Parking Features 2 Car, Attached, Opener Included
Garage Spaces 2.0
Roof Type Metal
Building
Sewer Municipal Sewer, Municipal Water
Architectural Style Ranch
New Construction N
Schools
Elementary Schools Owen-Withee
Middle Schools Owen-Withee
High Schools Owen-Withee
School District Owen-Withee
Others
Acceptable Financing Arms Length Sale
Listing Terms Arms Length Sale
Special Listing Condition Arms Length
Read Less
Want to know what your home might be worth? Contact us for a FREE valuation!

Our team is ready to help you sell your home for the highest possible price ASAP
Copyright 2025 WIREX - All Rights Reserved






