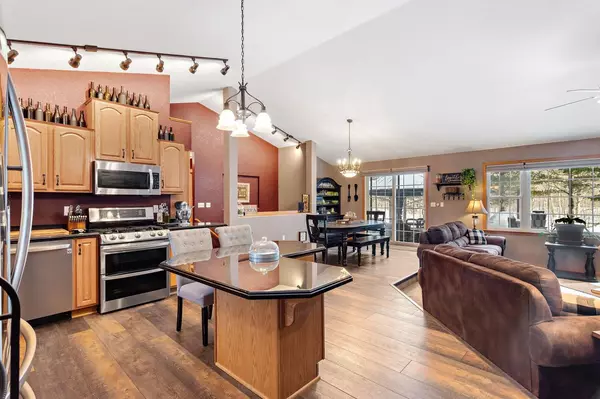Bought with Emma A Saul
$465,000
$485,000
4.1%For more information regarding the value of a property, please contact us for a free consultation.
1434 American Eagle DRIVE Slinger, WI 53086
3 Beds
2 Baths
2,858 SqFt
Key Details
Sold Price $465,000
Property Type Single Family Home
Sub Type Ranch
Listing Status Sold
Purchase Type For Sale
Square Footage 2,858 sqft
Price per Sqft $162
Municipality SLINGER
Subdivision Hickory Heights
MLS Listing ID 1824292
Sold Date 05/05/23
Style Ranch
Bedrooms 3
Full Baths 2
Year Built 2005
Annual Tax Amount $5,496
Tax Year 2022
Lot Size 1.620 Acres
Acres 1.62
Property Description
Spectacular open concept ranch on a park-like wooded double lot in desirable Slinger schools. Home located on a no-through street, minutes from Hwy41 for easy commute. Kitchen features top of the line Shaw LVP flooring, newer stainless appliances & ample cabinet space. Relax in sun-lit great room w/ gas fireplace & vaulted ceilings. Spa-like master suite boasts cathedral ceilings, walk-in closet & master bath w/ dual sinks. Custom power/cordless window treatments throughout. First floor laundry w/ washer/dryer & mini washer. Watch the deer & turkey roam from your gazebo. Yard features variety of fruit trees & newly planted Arborvitaes for added privacy. Land currently set up as gardeners dream w/ greenhouse & raised beds. Or use the extra space to build your dream shop! Endless opportunity
Location
State WI
County Washington
Zoning Residential
Rooms
Basement Full, Partially Finished, Poured Concrete, Radon Mitigation System
Kitchen Main
Interior
Interior Features High Speed Internet, Cathedral/vaulted ceiling, Walk-in closet(s), Wood or Sim.Wood Floors
Heating Natural Gas
Cooling Central Air, Forced Air
Equipment Dishwasher, Dryer, Other, Oven, Range, Refrigerator, Washer
Exterior
Exterior Feature Brick, Brick/Stone, Vinyl
Garage Opener Included, Attached, 2 Car
Garage Spaces 2.5
Waterfront N
Building
Lot Description Wooded
Sewer Municipal Sewer, Municipal Water
Architectural Style Ranch
New Construction N
Schools
Elementary Schools Addison
Middle Schools Slinger
High Schools Slinger
School District Slinger
Others
Acceptable Financing Relocation
Listing Terms Relocation
Read Less
Want to know what your home might be worth? Contact us for a FREE valuation!

Our team is ready to help you sell your home for the highest possible price ASAP
Copyright 2024 WIREX - All Rights Reserved






