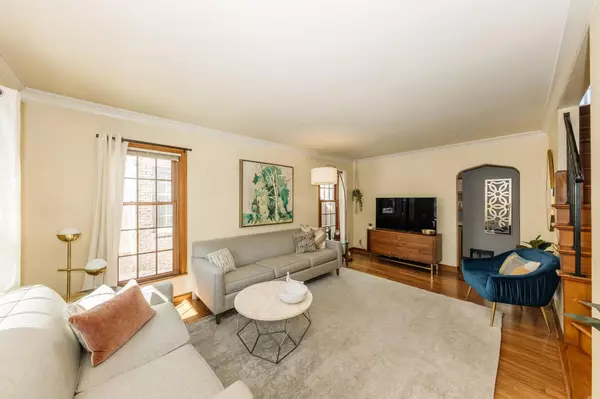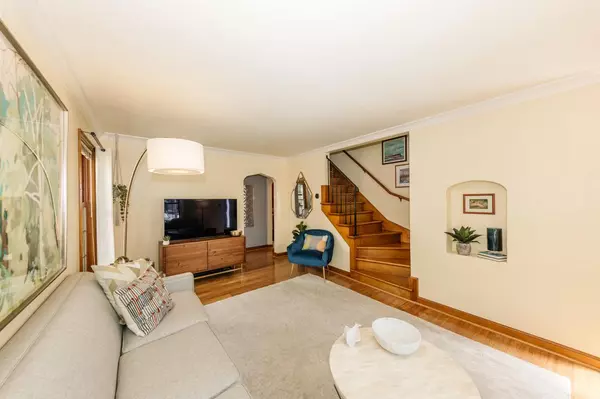Bought with Russell W Shanahan
$280,000
$249,900
12.0%For more information regarding the value of a property, please contact us for a free consultation.
5736 N Argyle AVENUE Glendale, WI 53209
2 Beds
1.5 Baths
1,255 SqFt
Key Details
Sold Price $280,000
Property Type Single Family Home
Sub Type Cape Cod
Listing Status Sold
Purchase Type For Sale
Square Footage 1,255 sqft
Price per Sqft $223
Municipality GLENDALE
Subdivision Crestwood
MLS Listing ID 1828603
Sold Date 04/25/23
Style Cape Cod
Bedrooms 2
Full Baths 1
Half Baths 1
Year Built 1939
Annual Tax Amount $4,727
Tax Year 2022
Property Description
Beautiful cape cod style home in a great location in Glendale. This home features an oversized yard, beautiful woodwork, an enclosed porch and spacious 2.5 car garage. Sellers have given great care to this home with many improvements. (newer HVAC, newer windows, newer screen doors, newer driveway and sidewalk, newer backyard fences, newer tuckpointing and waterproofing, newer garage siding, newer roof, newer water heater, newer vinyl kitchen floor and newer microwave. Truly a perfect home for buyers seeking a move-in ready home on a quiet street with proximity to shops, cafes, restaurants and more.
Location
State WI
County Milwaukee
Zoning RES
Rooms
Basement Block, Full
Kitchen Main
Interior
Heating Natural Gas
Cooling Central Air, Forced Air
Equipment Disposal, Dryer, Microwave, Oven, Range, Refrigerator, Washer
Exterior
Exterior Feature Aluminum/Steel, Aluminum, Brick, Brick/Stone, Vinyl, Wood
Garage Opener Included, Detached, 2 Car
Garage Spaces 2.5
Waterfront N
Building
Lot Description Sidewalks, Wooded
Sewer Municipal Sewer, Municipal Water
Architectural Style Cape Cod
New Construction N
Schools
Middle Schools Glen Hills
High Schools Nicolet
School District Nicolet Uhs
Read Less
Want to know what your home might be worth? Contact us for a FREE valuation!

Our team is ready to help you sell your home for the highest possible price ASAP
Copyright 2024 WIREX - All Rights Reserved






