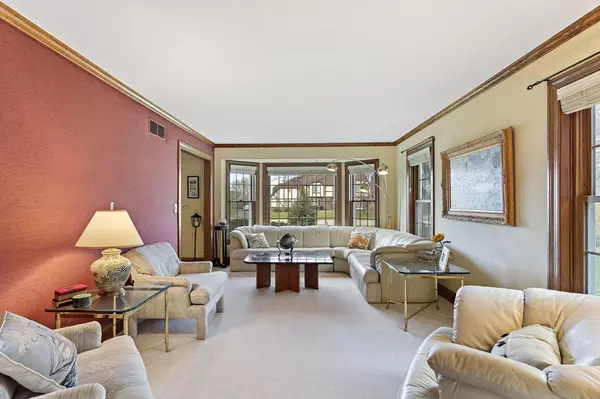Bought with Jenifer R McGill
$670,000
$679,000
1.3%For more information regarding the value of a property, please contact us for a free consultation.
3925 W Sherbrooke DRIVE Mequon, WI 53092
5 Beds
2.5 Baths
3,930 SqFt
Key Details
Sold Price $670,000
Property Type Single Family Home
Sub Type Colonial
Listing Status Sold
Purchase Type For Sale
Square Footage 3,930 sqft
Price per Sqft $170
Municipality MEQUON
Subdivision Fairways Of Ville Du Parc
MLS Listing ID 1825519
Sold Date 05/01/23
Style Colonial
Bedrooms 5
Full Baths 2
Half Baths 1
Year Built 1987
Annual Tax Amount $6,020
Tax Year 2022
Lot Size 0.370 Acres
Acres 0.37
Property Description
Move into this spectacular remodeled 5 bedroom 2.5 bath home on a beautiful, park-like lot in a very desirable subdivision. Custom gourmet chef's kitchen boasts granite countertops, soft close drawers, oversized pantry, large 8 x 14 island with overhang & high end stainless steel appliances. Open concept family room features built-ins, gas fireplace & bay window. Sunroom includes ceramic tile floor, ceiling fan, energy efficient sky lights & sliding doors with custom vertical blinds. Entertain in formal dining room with sliding door to patio. Enjoy spa-like master suite with walk-in closet, heated floors in bath, custom cabinets, Corian solid surface countertop, oversized walk-in shower & skylight. Minutes from downtown Milwaukee, HWY 43, award winning schools, shopping & much more!!!
Location
State WI
County Ozaukee
Zoning Residential
Rooms
Family Room Main
Basement Block, Full, Partially Finished
Kitchen Main
Interior
Interior Features Cable/Satellite Available, High Speed Internet, Pantry, Skylight(s), Walk-in closet(s), Wood or Sim.Wood Floors
Heating Natural Gas
Cooling Central Air, Forced Air, In-floor, Radiant
Equipment Cooktop, Dishwasher, Disposal, Dryer, Freezer, Microwave, Other, Oven, Range, Refrigerator
Exterior
Exterior Feature Wood
Garage Opener Included, Attached, 2 Car
Garage Spaces 2.5
Waterfront N
Building
Sewer Municipal Sewer, Municipal Water
Architectural Style Colonial
New Construction N
Schools
Elementary Schools Oriole Lane
Middle Schools Steffen
High Schools Homestead
School District Mequon-Thiensville
Read Less
Want to know what your home might be worth? Contact us for a FREE valuation!

Our team is ready to help you sell your home for the highest possible price ASAP
Copyright 2024 WIREX - All Rights Reserved






