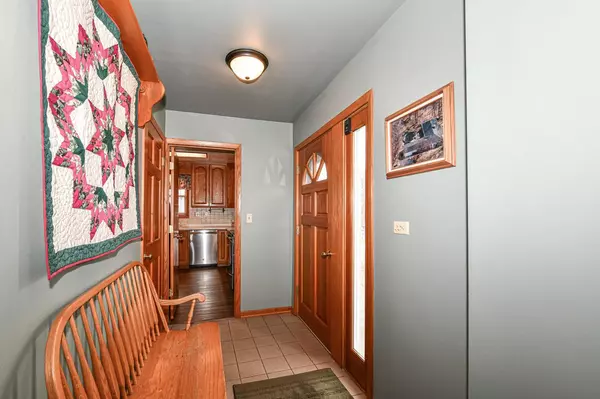Bought with Marine Yoo
$377,500
$379,900
0.6%For more information regarding the value of a property, please contact us for a free consultation.
5150 S 116th STREET Hales Corners, WI 53130
3 Beds
2 Baths
2,102 SqFt
Key Details
Sold Price $377,500
Property Type Single Family Home
Sub Type Ranch
Listing Status Sold
Purchase Type For Sale
Square Footage 2,102 sqft
Price per Sqft $179
Municipality HALES CORNERS
MLS Listing ID 1830446
Sold Date 04/28/23
Style Ranch
Bedrooms 3
Full Baths 2
Year Built 1942
Annual Tax Amount $6,426
Tax Year 2022
Lot Size 0.460 Acres
Acres 0.46
Property Description
Fantastic move-in-ready brick Ranch home that's tastefully decorated. Much larger inside than it appears. Efficient flowing floorplan has great space and tons of natural light. Features a spectacular cook's pleasing kitchen surrounded by beautiful cabinetry, abundant counters, appliances and dinette with patio doors to the side yard. Spacious sun-filled living room is accented by a beautiful NFP and French doors leading to the bonus/flex room which could also be a 4th BR. LR service door takes you to a massive BBQ patio that's partially covered. Awesome FR addition has custom vaulted wood ceiling, huge walk-in storage closet, in-floor hydronic heat and adjacent full bath. Wonderful almost 1/2 acre park like yard with mature trees and privacy. 13X10 garden shed. No steps.
Location
State WI
County Milwaukee
Zoning Res
Rooms
Family Room Main
Basement Full
Kitchen Main
Interior
Interior Features Cable/Satellite Available, Cathedral/vaulted ceiling, Walk-in closet(s)
Heating Natural Gas
Cooling Central Air, Forced Air, In-floor, Radiant
Equipment Dishwasher, Oven, Range, Refrigerator
Exterior
Exterior Feature Brick, Brick/Stone
Garage Opener Included, Attached, 2 Car
Garage Spaces 2.5
Waterfront N
Building
Lot Description Wooded
Sewer Municipal Sewer, Municipal Water
Architectural Style Ranch
New Construction N
Schools
Elementary Schools Edgerton
Middle Schools Whitnall
High Schools Whitnall
School District Whitnall
Read Less
Want to know what your home might be worth? Contact us for a FREE valuation!

Our team is ready to help you sell your home for the highest possible price ASAP
Copyright 2024 WIREX - All Rights Reserved






