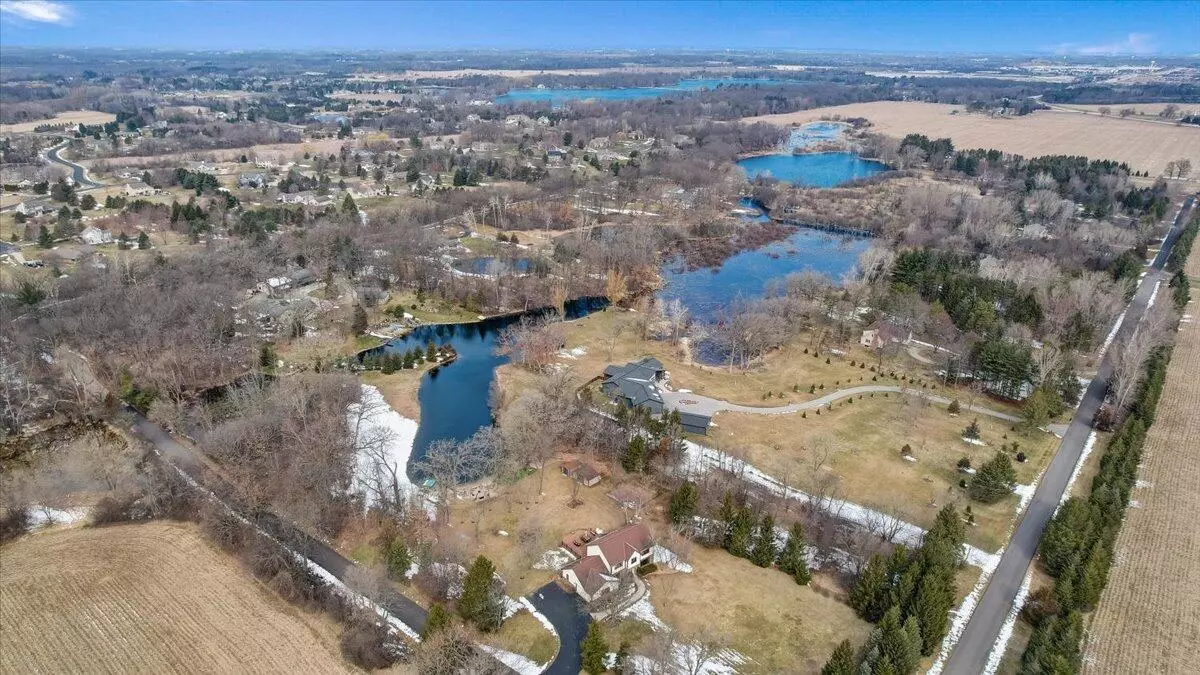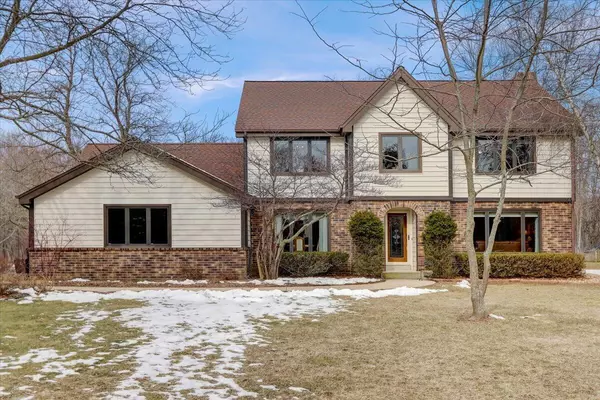Bought with The Roth Team*
$750,000
$725,000
3.4%For more information regarding the value of a property, please contact us for a free consultation.
200 N Summit Moors DRIVE Summit, WI 53066
4 Beds
2.5 Baths
3,324 SqFt
Key Details
Sold Price $750,000
Property Type Single Family Home
Sub Type Colonial
Listing Status Sold
Purchase Type For Sale
Square Footage 3,324 sqft
Price per Sqft $225
Municipality SUMMIT
MLS Listing ID 1828974
Sold Date 04/21/23
Style Colonial
Bedrooms 4
Full Baths 2
Half Baths 1
Year Built 1990
Annual Tax Amount $5,843
Tax Year 2022
Lot Size 5.450 Acres
Acres 5.45
Property Description
Your 5+ acre paradise awaits! Relax and unwind on your private sandy beach or take a dip in the refreshing pond. The extra-large composite deck and two-tier patio provide ample space for entertaining friends and family while enjoying the stunning views of the beach. Take advantage of the fenced-in garden area with a raspberry patch, or cast a line in the 15-foot deep, spring-fed pond and catch a bluegill. This gorgeous home has been thoughtfully updated with refinished hardwood floors and stunning granite countertops in the kitchen. Cozy up by the family room fireplace, it can be used as gas or natural burning. Outdoor enthusiasts will love the two backyard sheds with electric service, perfect for storage or a workshop. With too many updates and features to list, this home is a must-see!
Location
State WI
County Waukesha
Zoning RES
Lake Name Water Frontage
Rooms
Family Room Main
Basement Block, Crawl Space, Full, Partially Finished, Radon Mitigation System, Sump Pump
Kitchen Main
Interior
Interior Features Water Softener, Central Vacuum, Skylight(s), Cathedral/vaulted ceiling, Walk-in closet(s), Wood or Sim.Wood Floors
Heating Natural Gas
Cooling Central Air, Forced Air
Equipment Dishwasher, Disposal, Dryer, Microwave, Range, Refrigerator, Washer
Exterior
Exterior Feature Aluminum/Steel, Aluminum, Brick, Brick/Stone, Vinyl, Wood
Garage Opener Included, Attached, 2 Car
Garage Spaces 2.5
Waterfront Y
Waterfront Description Deeded Water Access,Water Access/Rights,Waterfrontage on Lot,Pond,View of Water
Building
Lot Description Wooded
Sewer Well, Private Septic System
Architectural Style Colonial
New Construction N
Schools
Elementary Schools Dousman
Middle Schools Kettle Moraine
High Schools Kettle Moraine
School District Kettle Moraine
Others
Special Listing Condition Arms Length
Read Less
Want to know what your home might be worth? Contact us for a FREE valuation!

Our team is ready to help you sell your home for the highest possible price ASAP
Copyright 2024 WIREX - All Rights Reserved






