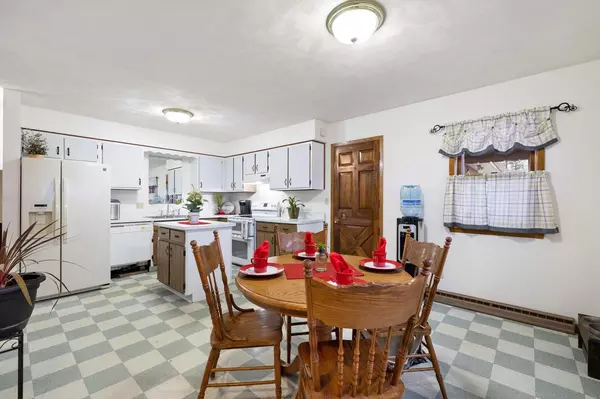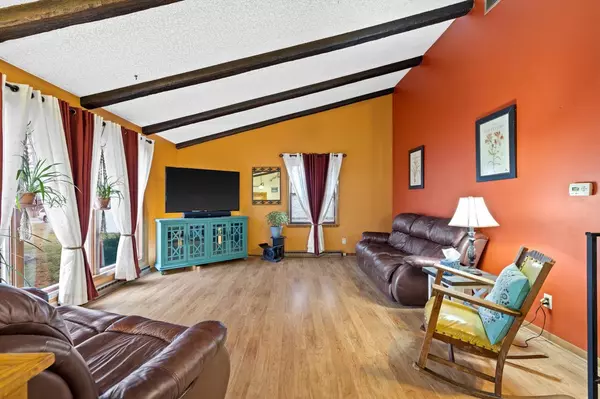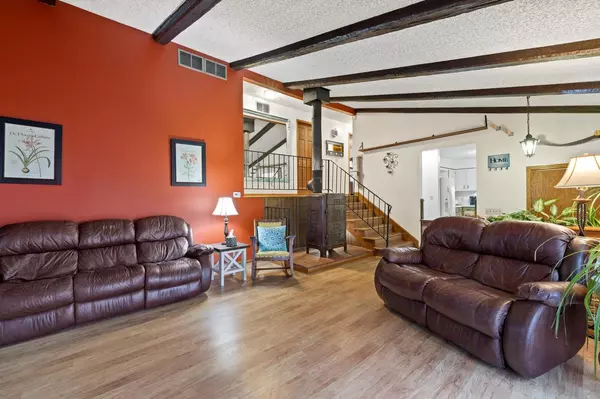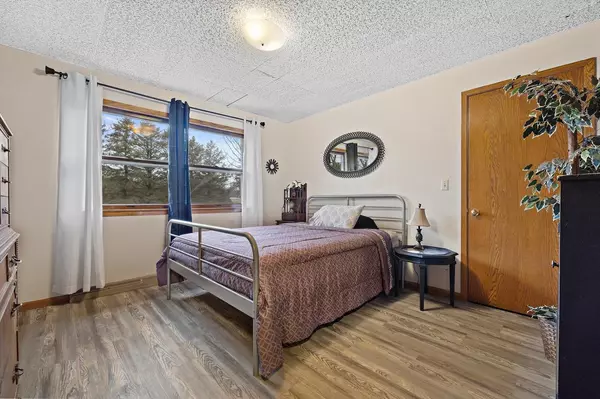Bought with Carmen L Jock
$315,000
$315,000
For more information regarding the value of a property, please contact us for a free consultation.
4710 Sheard ROAD Kansasville, WI 53139
3 Beds
2 Baths
1,988 SqFt
Key Details
Sold Price $315,000
Property Type Single Family Home
Sub Type Raised Ranch
Listing Status Sold
Purchase Type For Sale
Square Footage 1,988 sqft
Price per Sqft $158
Municipality DOVER
MLS Listing ID 1821679
Sold Date 04/18/23
Style Raised Ranch
Bedrooms 3
Full Baths 2
Year Built 1971
Annual Tax Amount $2,970
Tax Year 2022
Lot Size 1.160 Acres
Acres 1.16
Property Sub-Type Raised Ranch
Property Description
(A/O) Here's your chance to own a little place in the country and be close to it all! 10 minutes to I-94 and only minutes from Eagle Lake, Brown's Lake or Bong Recreation! This adorable raised tri-level with exposed basement & separate entrance has nothing but potential! Roomy with tons of storage and even more potential. Good bones, newer septic, mound and roof - basement has the set up for a second kitchen & offers the possibility of a rental unit or teen dream pad! Situated on a double lot - 1.16 Acres - with an attached garage. Enjoy the yard and landscaping as another living space in the warm weather. There's also an additional garage on the second lot for all your tools, toys and more!! Hobby farm anyone?! Chicken and goats are welcome, even a pet fence for Fido. Priced Right
Location
State WI
County Racine
Zoning A2
Rooms
Family Room Lower
Basement Block, Crawl Space, Full, Full Size Windows, Partially Finished, Exposed
Kitchen Main
Interior
Interior Features Cathedral/vaulted ceiling, Wood or Sim.Wood Floors
Heating Natural Gas, Wood/Coal
Cooling Central Air, Forced Air
Equipment Dryer, Microwave, Range, Refrigerator, Washer
Exterior
Exterior Feature Aluminum/Steel, Aluminum, Brick, Brick/Stone
Parking Features Basement Access, Attached, 4 Car
Garage Spaces 4.0
Building
Sewer Private Septic System, Mound System, Well
Architectural Style Raised Ranch
New Construction N
Schools
Elementary Schools Waller
Middle Schools Nettie E Karcher
High Schools Burlington
School District Burlington Area
Others
Special Listing Condition Arms Length
Read Less
Want to know what your home might be worth? Contact us for a FREE valuation!

Our team is ready to help you sell your home for the highest possible price ASAP
Copyright 2025 WIREX - All Rights Reserved






