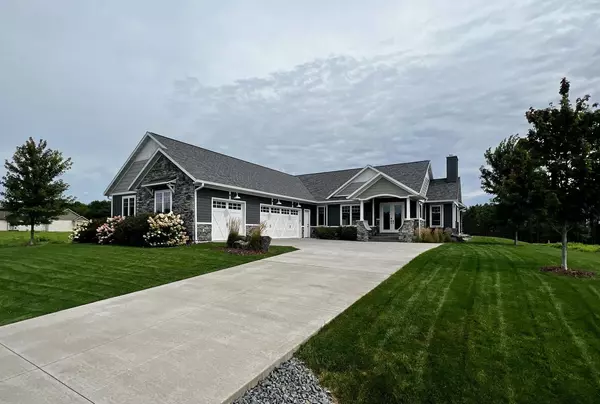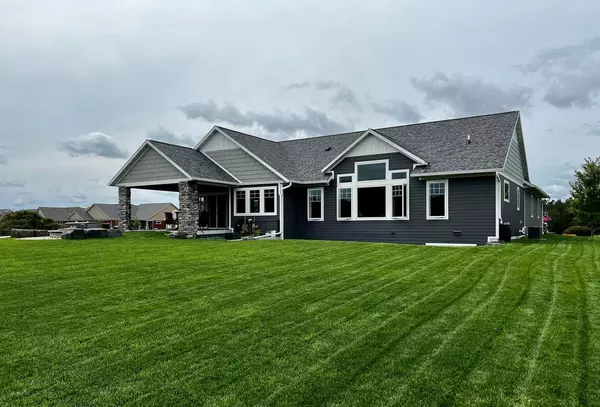Bought with SUSAN J HANSEN
$659,500
$679,900
3.0%For more information regarding the value of a property, please contact us for a free consultation.
1713 GREEN VISTAS DRIVE Wausau, WI 54403
3 Beds
4 Baths
4,201 SqFt
Key Details
Sold Price $659,500
Property Type Single Family Home
Sub Type Ranch
Listing Status Sold
Purchase Type For Sale
Square Footage 4,201 sqft
Price per Sqft $156
Municipality WAUSAU
Subdivision Vistas At Greenwood Hills
MLS Listing ID 22230438
Sold Date 04/18/23
Style Ranch
Bedrooms 3
Full Baths 2
Half Baths 2
Year Built 2018
Annual Tax Amount $12,348
Tax Year 2022
Lot Size 0.520 Acres
Acres 0.52
Property Description
EXQUISITE BEST DESCRIBES THIS STUNNING RANCH LOCATED IN THE VISTAS OF GREENWOOD HILLS! The exceptional attention to quality, style and detail are evident as you enter this home built in 2018 by Sorensen Construction. Prepare to be WOWED as you walk into the spacious foyer of this warm and inviting home. Open to the foyer is the great room highlighted with a wood accented ceiling, stone surround fireplace, hardwood flooring and lots of windows to let in the natural light. The varied ceiling heights throughout the home add drama and style. You will love the open concept design of great room and kitchen that will serve well for family time and social gatherings. The kitchen is truly a Chef?s dream featuring leathered look granite countertops, large center island with plenty of room for seating, Jenn-air gas cooktop, double oven, refrigerator, a steam oven, microwave and 2 beverage refrigerators are included in the center island. Just off the kitchen is a very large walk in pantry for your storage needs.
Location
State WI
County Marathon
Zoning Residential
Rooms
Family Room Lower
Basement Partially Finished, Sump Pump
Kitchen Main
Interior
Interior Features Carpet, Tile Floors, Wood Floors, Other, Smoke Detector(s), Cable/Satellite Available, Wet Bar, Walk-in closet(s)
Heating Natural Gas
Cooling Central Air, Forced Air, Radiant, In-floor
Equipment Refrigerator, Dishwasher, Microwave, Washer, Dryer
Exterior
Exterior Feature Other, Stone
Garage 3 Car, Attached, Heated, Opener Included
Garage Spaces 3.0
Waterfront N
Roof Type Shingle
Building
Sewer Municipal Sewer, Municipal Water
Architectural Style Ranch
New Construction N
Schools
Middle Schools D C Everest
High Schools D C Everest
School District D C Everest
Others
Acceptable Financing Arms Length Sale
Listing Terms Arms Length Sale
Special Listing Condition Arms Length
Read Less
Want to know what your home might be worth? Contact us for a FREE valuation!

Our team is ready to help you sell your home for the highest possible price ASAP
Copyright 2024 WIREX - All Rights Reserved






