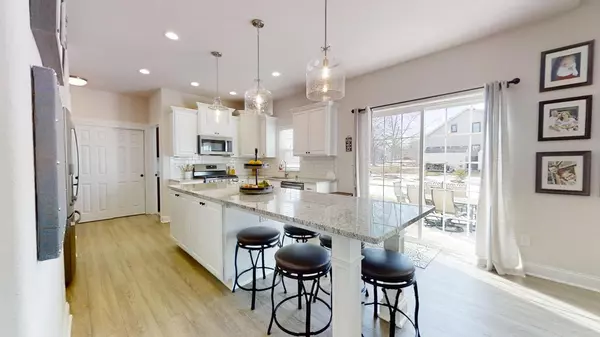Bought with Benjamin L Gentile
$510,000
$509,900
For more information regarding the value of a property, please contact us for a free consultation.
1976 Cheshire DRIVE Union Grove, WI 53182
4 Beds
2.5 Baths
2,700 SqFt
Key Details
Sold Price $510,000
Property Type Single Family Home
Sub Type Other
Listing Status Sold
Purchase Type For Sale
Square Footage 2,700 sqft
Price per Sqft $188
Municipality UNION GROVE
Subdivision Dunham Grove
MLS Listing ID 1825186
Sold Date 04/13/23
Style Other
Bedrooms 4
Full Baths 2
Half Baths 2
Year Built 2020
Annual Tax Amount $7,065
Tax Year 2022
Lot Size 0.320 Acres
Acres 0.32
Property Description
Welcome to Dunham Grove and this highly upgraded home just 3 years new. This is better than buying new as the owner has already added all the items left out on typical new constructions. The open floor plan is ideal and features a main floor master suite! The upgraded kitchen island is a must see and makes the first floor an ideal space for family gatherings or entertaining. Upstairs you will find 2 bedrooms, both nicely sized and with walk in closets. There is a 2nd full bath upstairs as well. The basement has been nicely finished w/loads of additional living space including a huge rec room, a bedroom, an office and a second half bath. Recent seller added upgrades include the granite island, window treatments, basement finishing, patio extension, professional landscaping and more
Location
State WI
County Racine
Zoning Res
Rooms
Family Room Lower
Basement Finished, Full, Poured Concrete, Radon Mitigation System
Kitchen Main
Interior
Interior Features Cable/Satellite Available, Pantry, Security System, Walk-in closet(s)
Heating Natural Gas
Cooling Central Air, Forced Air
Equipment Dishwasher, Disposal, Dryer, Microwave, Oven, Range, Refrigerator, Washer
Exterior
Exterior Feature Fiber Cement, Stone, Brick/Stone, Vinyl
Garage Opener Included, Attached, 3 Car
Garage Spaces 3.0
Waterfront N
Building
Sewer Municipal Sewer, Municipal Water
Architectural Style Other
New Construction N
Schools
Elementary Schools Union Grove
High Schools Union Grove
School District Union Grove J1
Read Less
Want to know what your home might be worth? Contact us for a FREE valuation!

Our team is ready to help you sell your home for the highest possible price ASAP
Copyright 2024 WIREX - All Rights Reserved






