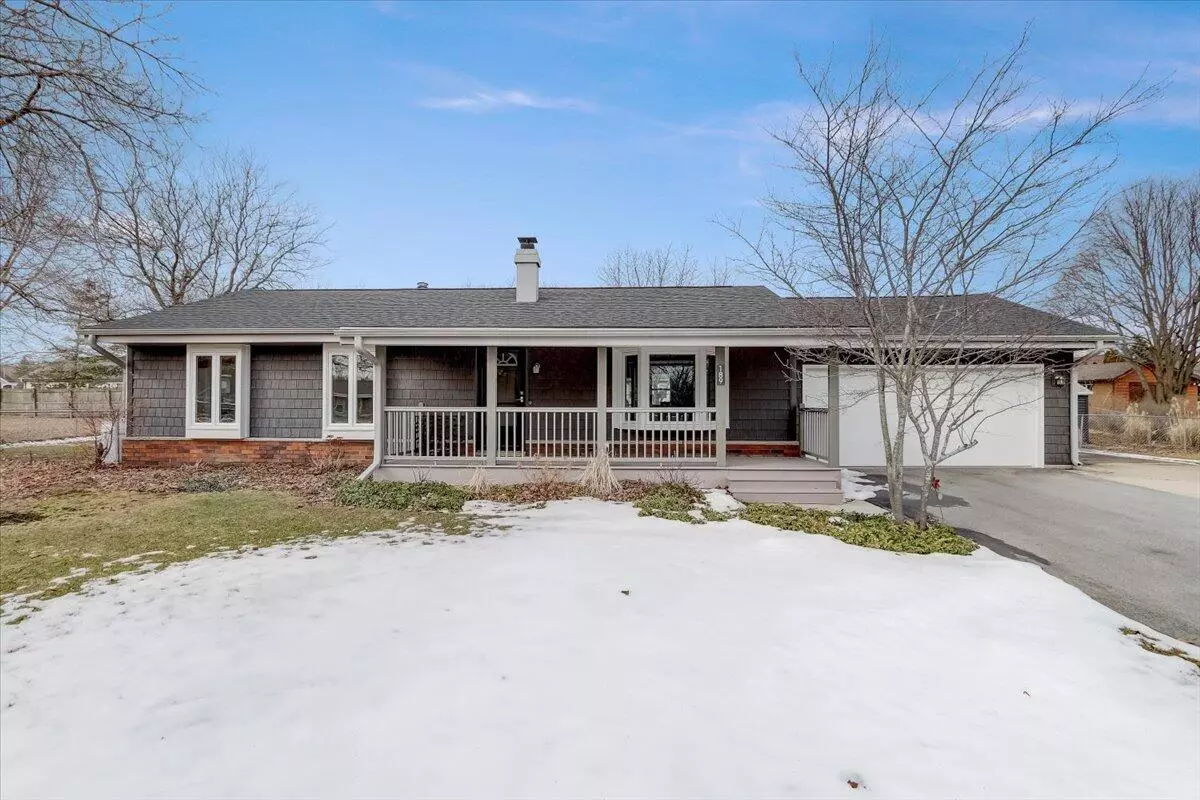Bought with We Sell Wisconsin Group*
$376,000
$349,900
7.5%For more information regarding the value of a property, please contact us for a free consultation.
189 Ridgeway DRIVE Dousman, WI 53118
3 Beds
2 Baths
1,714 SqFt
Key Details
Sold Price $376,000
Property Type Single Family Home
Sub Type Ranch
Listing Status Sold
Purchase Type For Sale
Square Footage 1,714 sqft
Price per Sqft $219
Municipality DOUSMAN
Subdivision Village Meadows
MLS Listing ID 1826222
Sold Date 04/14/23
Style Ranch
Bedrooms 3
Full Baths 2
Year Built 1975
Annual Tax Amount $3,816
Tax Year 2022
Lot Size 0.380 Acres
Acres 0.38
Property Description
Looking for a front porch to drink your coffee and watch the sunrise? This available ranch style home is the one. Backyard is spacious & completely fenced in w/patio & newer shed. Int features LR w/nat'l fireplace & large bay window. Kitchen nicely updated w/quartz countertops, SS appliances including cooktop on island & built-in oven & microwave. Cabinets done by ''Pride Furniture'' reach to the top of the ceiling w/some glass inserts for that elegant look. Private bath has beautiful tiled walk-in shower separated by barn door to bedroom. Other full bath has tiled flooring w/granite countertops. Basement is partially finished w/rec room & add'l room currently being used for storage. 3rd full bath is available w/shower & toilet but needs finishing touches. See list of updates under ''Docs'
Location
State WI
County Waukesha
Zoning Residential
Rooms
Basement Block, Full, Partially Finished
Kitchen Main
Interior
Interior Features Water Softener, Cable/Satellite Available, High Speed Internet, Pantry
Heating Natural Gas
Cooling Central Air, Forced Air
Equipment Cooktop, Dishwasher, Dryer, Freezer, Microwave, Other, Oven, Refrigerator, Washer
Exterior
Exterior Feature Brick, Brick/Stone, Vinyl
Garage Opener Included, Attached, 2 Car
Garage Spaces 2.5
Waterfront N
Building
Sewer Municipal Sewer, Municipal Water
Architectural Style Ranch
New Construction N
Schools
Middle Schools Kettle Moraine
School District Kettle Moraine
Read Less
Want to know what your home might be worth? Contact us for a FREE valuation!

Our team is ready to help you sell your home for the highest possible price ASAP
Copyright 2024 WIREX - All Rights Reserved






