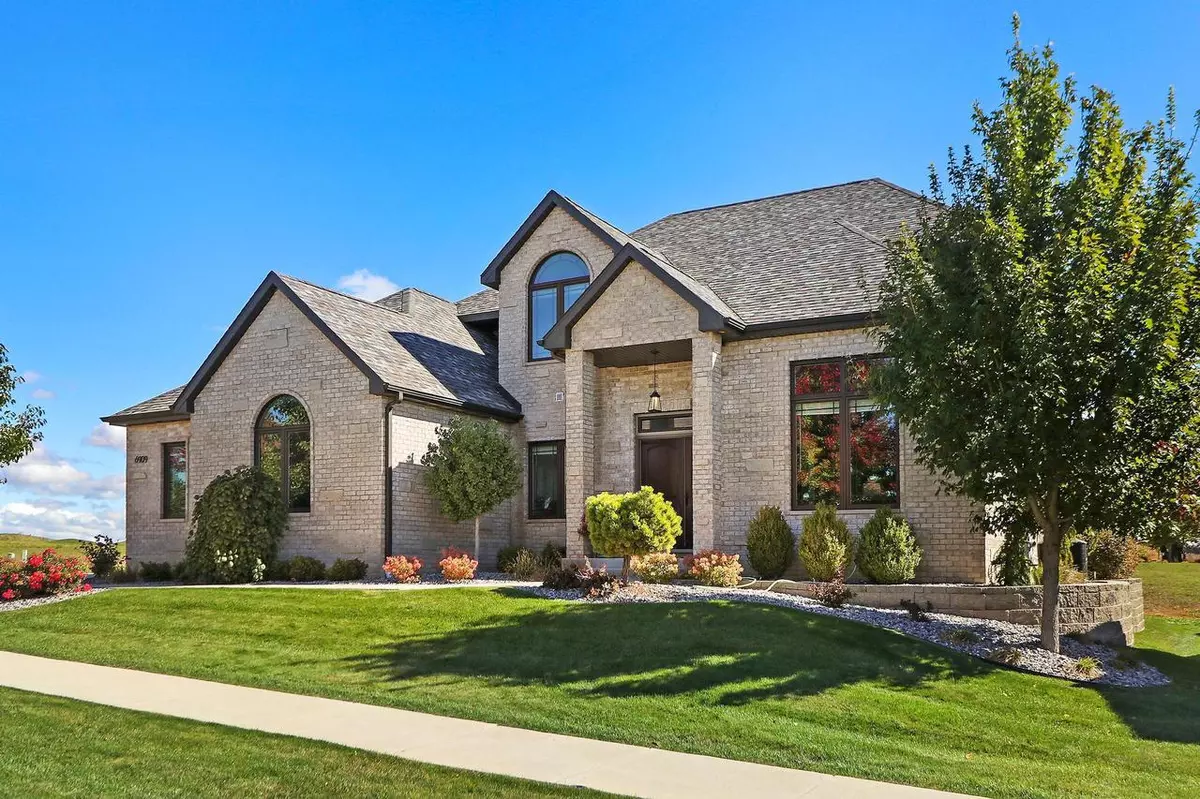Bought with The Bollmeier-Corr Group*
$758,000
$774,900
2.2%For more information regarding the value of a property, please contact us for a free consultation.
6909 145th AVENUE Kenosha, WI 53142
5 Beds
4 Baths
3,755 SqFt
Key Details
Sold Price $758,000
Property Type Single Family Home
Sub Type Contemporary
Listing Status Sold
Purchase Type For Sale
Square Footage 3,755 sqft
Price per Sqft $201
Municipality KENOSHA
Subdivision Strawberry Creek Estates
MLS Listing ID 1821340
Sold Date 04/07/23
Style Contemporary
Bedrooms 5
Full Baths 4
Year Built 2018
Annual Tax Amount $12,434
Tax Year 2021
Lot Size 10,890 Sqft
Acres 0.25
Property Description
This custom built all brick home is located in the Estates at Strawberry Creek, a highly desired golf course community. Open concept chef kitchen features granite counter tops, custom stone, tiled backsplash, huge walk in pantry and large island.First floor also has a playroom/den and an office with built in desk with granite top and cabinetry. Second floor features 4 bedrooms. The master ensuite has huge WIC with built-ins and large luxury bathroom.The garage and basement features heated floors.Seller finished the basement putting approximately $100k into it. It offers an additional bedroom/workout room, bar area with customized lighting/appliances, rec room, game room, and full bath. Outside has deck with built-in grill and paver fire pit area.Home has heated 3.5 car gar.
Location
State WI
County Kenosha
Zoning Residential
Rooms
Basement Finished, Full, Full Size Windows, Sump Pump
Kitchen Main
Interior
Interior Features Seller Leased: Water Softener, Pantry, Wood or Sim.Wood Floors
Heating Natural Gas
Cooling Central Air, Forced Air, In-floor, Radiant
Equipment Dishwasher, Dryer, Microwave, Oven, Range, Refrigerator, Washer
Exterior
Exterior Feature Brick, Brick/Stone
Garage Opener Included, Attached, 3 Car
Garage Spaces 3.5
Waterfront N
Building
Lot Description Sidewalks
Sewer Municipal Sewer, Municipal Water
Architectural Style Contemporary
New Construction N
Schools
Elementary Schools Bristol
High Schools Central
School District Bristol #1
Read Less
Want to know what your home might be worth? Contact us for a FREE valuation!

Our team is ready to help you sell your home for the highest possible price ASAP
Copyright 2024 WIREX - All Rights Reserved






