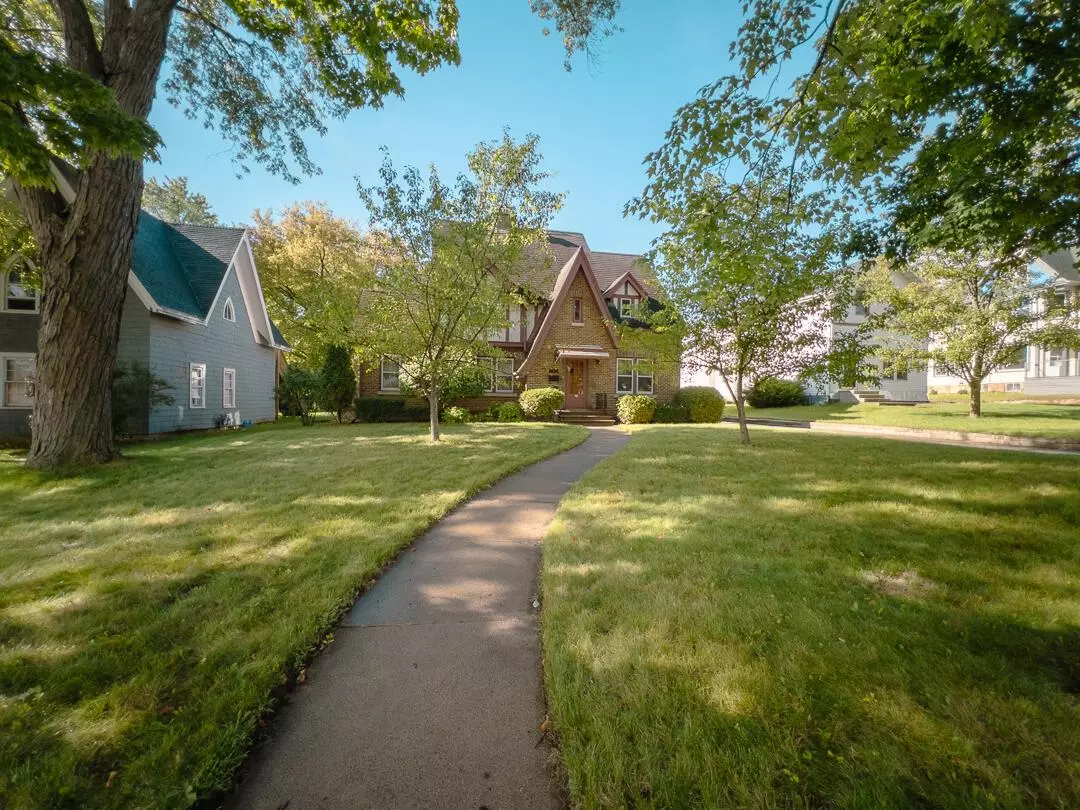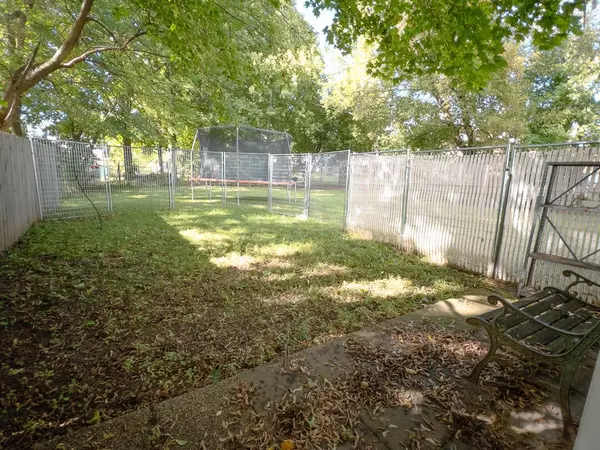Bought with NON MLS-LSRA
$215,000
$233,933
8.1%For more information regarding the value of a property, please contact us for a free consultation.
21 N Main ST Clintonville, WI 54929
4 Beds
2.5 Baths
3,337 SqFt
Key Details
Sold Price $215,000
Property Type Single Family Home
Sub Type Tudor/Provincial
Listing Status Sold
Purchase Type For Sale
Square Footage 3,337 sqft
Price per Sqft $64
Municipality CLINTONVILLE
MLS Listing ID 1812752
Sold Date 04/06/23
Style Tudor/Provincial
Bedrooms 4
Full Baths 2
Half Baths 1
Year Built 1931
Annual Tax Amount $4,148
Tax Year 2021
Lot Size 0.330 Acres
Acres 0.33
Property Sub-Type Tudor/Provincial
Property Description
Spacious Brick Tudor-Modern Home with Tasteful Character! Main Level has Completely Updated Kitchen, Formal Dining w/rounded French Doors, Foyer, Living Room with Fireplace, Sitting Room, Refinished Hardwood Floors, 1/2 Bath and Bedroom with Walk-in Closet. Upper Level has 3 Bedrooms with lots of Build-ins, a Walk-in Cedar Closet, Full Bath, Screen Room with View of Fenced Backyard. Attic Level is Finished for Childsplay, Crafts or Solitude. Lower Level has a Rec Room w/Fireplace, Full Bath, Laundry Room w/painted foundation walls. Original Woodwork, Leaded Windows (all windows function and have storms for insulation), new LED Lights, Fresh Paint in Selected Rooms. .33 Acre Yard is Fenced in with Play Equipment, Ample Parking & 2 car att garage & 1 car garage detached. Landscaped.
Location
State WI
County Waupaca
Zoning Residential
Rooms
Family Room Lower
Basement Full, Partially Finished, Poured Concrete, Sump Pump
Kitchen Main
Interior
Interior Features Cable/Satellite Available, High Speed Internet, Walk-in closet(s)
Heating Natural Gas
Cooling Central Air, Forced Air
Equipment Dryer, Microwave, Oven, Refrigerator, Washer
Exterior
Exterior Feature Brick, Brick/Stone
Parking Features Attached, 1 Car
Garage Spaces 1.0
Building
Sewer Municipal Sewer, Municipal Water
Architectural Style Tudor/Provincial
New Construction N
Schools
Middle Schools Clintonville
High Schools Clintonville
School District Clintonville
Others
Special Listing Condition Arms Length
Read Less
Want to know what your home might be worth? Contact us for a FREE valuation!

Our team is ready to help you sell your home for the highest possible price ASAP
Copyright 2025 WIREX - All Rights Reserved






