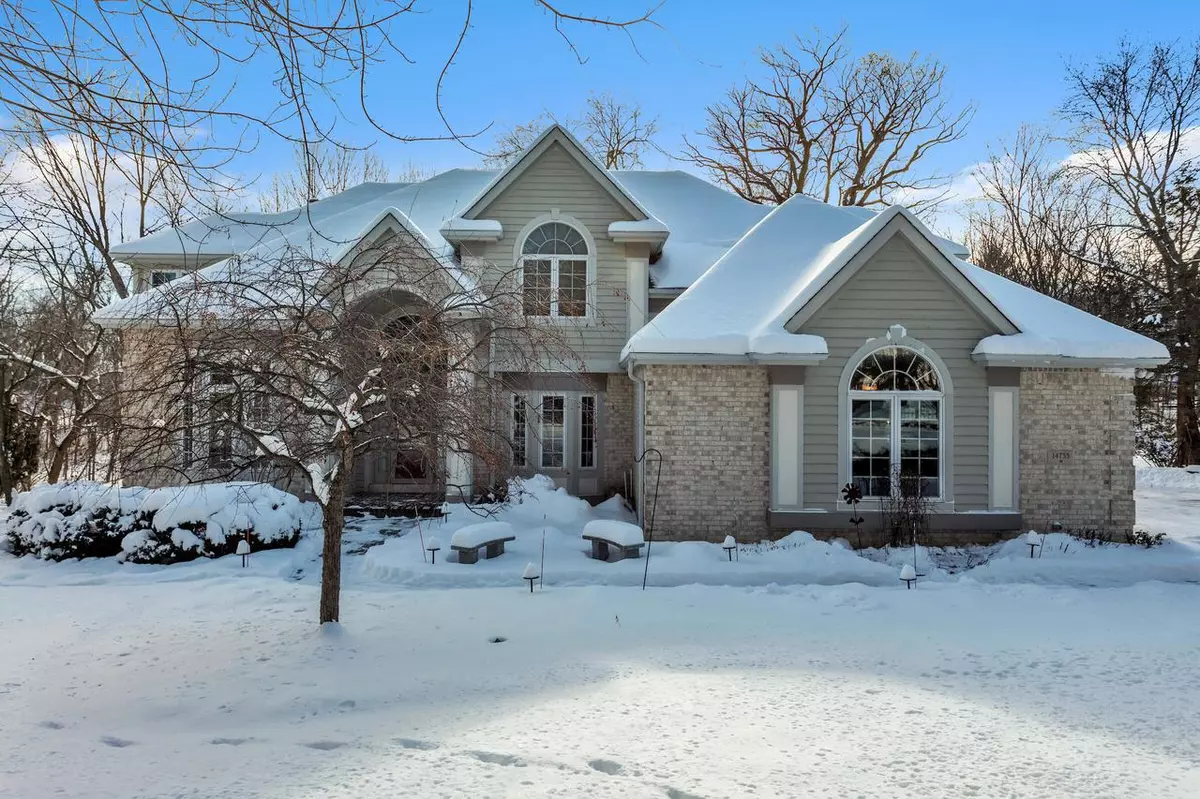Bought with Double Boldt Real Es Team*
$1,275,000
$1,325,000
3.8%For more information regarding the value of a property, please contact us for a free consultation.
14755 Ridgemoor DRIVE Elm Grove, WI 53122
5 Beds
4.5 Baths
4,690 SqFt
Key Details
Sold Price $1,275,000
Property Type Single Family Home
Sub Type Colonial,Contemporary
Listing Status Sold
Purchase Type For Sale
Square Footage 4,690 sqft
Price per Sqft $271
Municipality ELM GROVE
MLS Listing ID 1824550
Sold Date 03/31/23
Style Colonial,Contemporary
Bedrooms 5
Full Baths 4
Half Baths 1
Year Built 1997
Annual Tax Amount $11,936
Tax Year 2022
Lot Size 0.760 Acres
Acres 0.76
Property Description
You'll love this stunning & gracious Elm Grove home on gorgeous wooded lot. Floor plan offers all room options you desire. Cathedral great room with expansive windows & floor to ceiling stone fireplace. Open kitchen with cherry cabinets, breakfast bar, pantry & sun-filled dinette. Formal dining, den & office, laundry & mudroom complete first floor. Owner's suite with updated full bath, double sink vanity, walk in shower, soaking tub & heated floors. Every bedroom with attached or walk-through bath. Walkout lower offers 5th egress bedroom, full bath, family room with fireplace, wet bar & storage space to spare. Oversized 3 car heated garage with stairs to lower. Fabulous landscape with many perennials, deck & patio, retaining walls, bridge over small creek & south-facing wooded backyard.
Location
State WI
County Waukesha
Zoning Res
Rooms
Family Room Lower
Basement Block, Finished, Full, Full Size Windows, Radon Mitigation System, Sump Pump, Walk Out/Outer Door
Kitchen Main
Interior
Interior Features Water Softener, Cable/Satellite Available, High Speed Internet, Pantry, Cathedral/vaulted ceiling, Walk-in closet(s), Wood or Sim.Wood Floors
Heating Natural Gas
Cooling Central Air, Forced Air, In-floor, Radiant, Multiple Units, Zoned Heating
Equipment Dishwasher, Disposal, Dryer, Oven, Range, Refrigerator, Washer
Exterior
Exterior Feature Brick, Brick/Stone, Wood
Garage Opener Included, Attached, 3 Car
Garage Spaces 3.5
Waterfront N
Building
Lot Description Wooded
Sewer Municipal Sewer, Well
Architectural Style Colonial, Contemporary
New Construction N
Schools
Elementary Schools Tonawanda
Middle Schools Pilgrim Park
High Schools Brookfield East
School District Elmbrook
Read Less
Want to know what your home might be worth? Contact us for a FREE valuation!

Our team is ready to help you sell your home for the highest possible price ASAP
Copyright 2024 WIREX - All Rights Reserved






