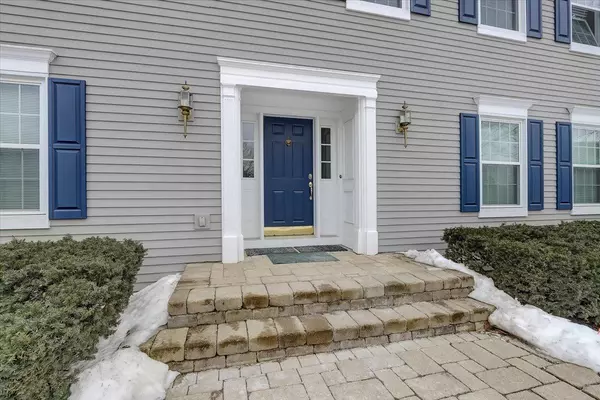Bought with Cait A Berry
$770,000
$715,000
7.7%For more information regarding the value of a property, please contact us for a free consultation.
5843 Marsh View Ct Fitchburg, WI 53711
4 Beds
2.5 Baths
4,355 SqFt
Key Details
Sold Price $770,000
Property Type Single Family Home
Sub Type Colonial
Listing Status Sold
Purchase Type For Sale
Square Footage 4,355 sqft
Price per Sqft $176
Municipality FITCHBURG
Subdivision Seminole Hills Estates
MLS Listing ID 1950049
Sold Date 04/03/23
Style Colonial
Bedrooms 4
Full Baths 2
Half Baths 2
Year Built 1990
Annual Tax Amount $12,651
Tax Year 2022
Lot Size 0.530 Acres
Acres 0.53
Property Description
Showings start 03/08/2023. Spacious traditional colonial style home in quiet cul-de-sac setting. Front door opens into a large foyer with hardwood floors. The main floor features formal living and dining rooms, a den with built-ins and French doors. From the garage enter the mud room and laundry. Kitchen with island and casual dining. Family room with wood burning fireplace flows into the sunroom with a walkout to the private deck overlooking the welcoming yard. Walk up the open staircase to spacious bedrooms and a primary suite with walk-in closet and private whirlpool bath. Exposed lower level with rec room, craft room and 1/2 bath. Close to parks and bike paths.
Location
State WI
County Dane
Zoning RES
Rooms
Family Room Main
Basement Exposed, Full Size Windows, Partially Finished, None / Slab, Sump Pump, 8'+ Ceiling, Poured Concrete
Kitchen Main
Interior
Interior Features Wood or Sim.Wood Floors, Walk-in closet(s), Great Room, Skylight(s), Water Softener, Security System, Cable/Satellite Available, High Speed Internet
Heating Natural Gas, Electric
Cooling Forced Air, Central Air, Zoned Heating
Equipment Range/Oven, Refrigerator, Dishwasher, Microwave, Disposal, Washer, Dryer
Exterior
Exterior Feature Wood
Garage 3 Car, Attached, Opener Included
Garage Spaces 3.0
Building
Sewer Municipal Water, Municipal Sewer
Architectural Style Colonial
New Construction N
Schools
Elementary Schools Stoner Prairie
Middle Schools Savanna Oaks
High Schools Verona
School District Verona
Others
Special Listing Condition Arms Length
Read Less
Want to know what your home might be worth? Contact us for a FREE valuation!

Our team is ready to help you sell your home for the highest possible price ASAP
Copyright 2024 WIREX - All Rights Reserved






