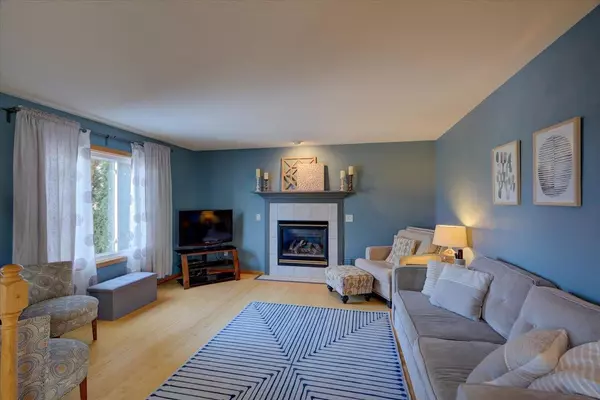Bought with Vivienne Andersen
$467,000
$450,000
3.8%For more information regarding the value of a property, please contact us for a free consultation.
5530 Sparkle Stone Crescent Fitchburg, WI 53711
4 Beds
3.5 Baths
2,300 SqFt
Key Details
Sold Price $467,000
Property Type Single Family Home
Sub Type Contemporary,Colonial
Listing Status Sold
Purchase Type For Sale
Square Footage 2,300 sqft
Price per Sqft $203
Municipality FITCHBURG
Subdivision Quarry Hill
MLS Listing ID 1950393
Sold Date 04/03/23
Style Contemporary,Colonial
Bedrooms 4
Full Baths 3
Half Baths 1
Year Built 2001
Annual Tax Amount $6,799
Tax Year 2021
Lot Size 10,018 Sqft
Acres 0.23
Property Description
Beautifully updated 2-story in Fitchburg's Quarry Hill neighborhood. This home has everything you're looking for in a great location! Recent updates include all new windows, new central air, new flooring in some rooms, updated light fixtures, a new bar in the finished basement, newer kitchen appliances, a newer washer/dryer, and much more! There's a great deck overlooking the fenced-in backyard - perfect for entertaining or relaxing during the warmer months - especially when the tree line at the back of the yard blooms, giving you plenty of privacy! Close to lots of shopping and dining, and blocks away from Quarry Hill Park too
Location
State WI
County Dane
Zoning Res
Rooms
Family Room Lower
Basement Full, Exposed, Full Size Windows, Finished, Poured Concrete
Kitchen Main
Interior
Interior Features Wood or Sim.Wood Floors, Walk-in closet(s), Water Softener
Heating Natural Gas
Cooling Forced Air, Central Air
Equipment Range/Oven, Refrigerator, Dishwasher, Microwave, Disposal
Exterior
Exterior Feature Vinyl
Garage 2 Car, Attached
Garage Spaces 2.0
Building
Lot Description Sidewalks
Sewer Municipal Water, Municipal Sewer
Architectural Style Contemporary, Colonial
New Construction N
Schools
Elementary Schools Leopold
Middle Schools Cherokee
High Schools West
School District Madison
Others
Special Listing Condition Arms Length
Read Less
Want to know what your home might be worth? Contact us for a FREE valuation!

Our team is ready to help you sell your home for the highest possible price ASAP
Copyright 2024 WIREX - All Rights Reserved






