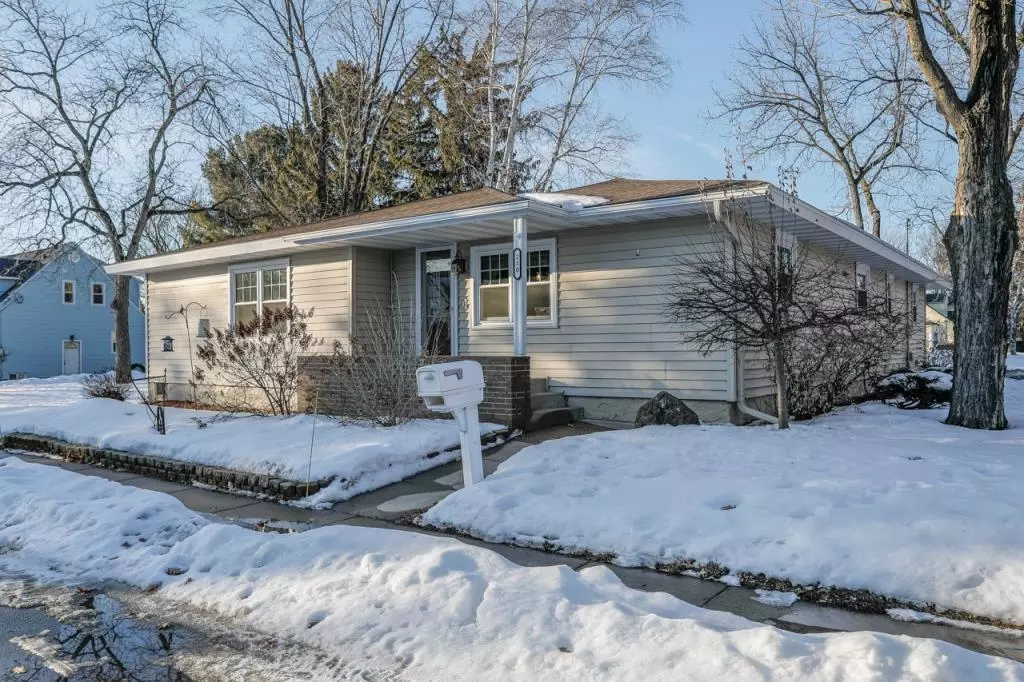Bought with KIA LOR
$195,000
$184,900
5.5%For more information regarding the value of a property, please contact us for a free consultation.
210 CAWLEY STREET Schofield, WI 54476
3 Beds
2 Baths
2,000 SqFt
Key Details
Sold Price $195,000
Property Type Single Family Home
Sub Type Ranch
Listing Status Sold
Purchase Type For Sale
Square Footage 2,000 sqft
Price per Sqft $97
Municipality SCHOFIELD
MLS Listing ID 22230422
Sold Date 03/31/23
Style Ranch
Bedrooms 3
Full Baths 2
Year Built 1875
Annual Tax Amount $3,249
Tax Year 2022
Lot Size 0.320 Acres
Acres 0.32
Property Description
Move-in ready 3 bedroom, 2 bath ranch home in Schofield featuring 1,664 sq ft on the main level & a rare 4-car garage, partially insulated with ample storage above / pull down stairs! Just across the street from the Eau Claire Flowage with tons of outdoor activities all season long - kayaking, canoeing, fishing, swimming and also ice fishing, snowmobiling, you name it! Seated on a 0.32 acre corner lot with included built-in outdoor bar area, fire pit and ramp access to the back entry door. Inside the home features a spacious kitchen (13 x 12) with included kitchen appliances, ample cabinet / counter space and built-in desk area. Formal dining area with cozy living room with a 15 x 6 bonus room off the back. 3 bedrooms all on the main level, one of which with connected access to the primary full bath with upgraded flooring, modernized dual sink vanity, fixtures and tub with shower surround. Large main level den / study with nice built-in shelving.
Location
State WI
County Marathon
Zoning Residential
Rooms
Family Room Main
Basement Partially Finished
Kitchen Main
Interior
Interior Features Carpet, Vinyl Floors, Smoke Detector(s), Cable/Satellite Available, High Speed Internet
Heating Natural Gas
Cooling Central Air, Forced Air
Equipment Refrigerator, Range/Oven, Dishwasher, Microwave, Washer, Dryer
Exterior
Exterior Feature Vinyl
Garage 4 Car, Detached, Opener Included
Garage Spaces 4.0
Waterfront N
Roof Type Shingle
Building
Sewer Municipal Sewer, Municipal Water
Architectural Style Ranch
New Construction N
Schools
Middle Schools D C Everest
High Schools D C Everest
School District D C Everest
Others
Acceptable Financing Arms Length Sale
Listing Terms Arms Length Sale
Special Listing Condition Arms Length
Read Less
Want to know what your home might be worth? Contact us for a FREE valuation!

Our team is ready to help you sell your home for the highest possible price ASAP
Copyright 2024 WIREX - All Rights Reserved






