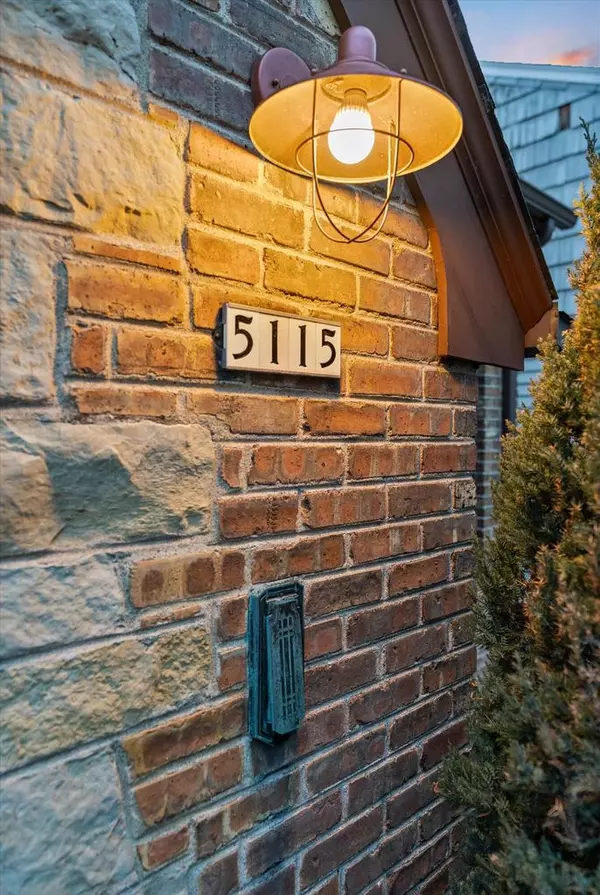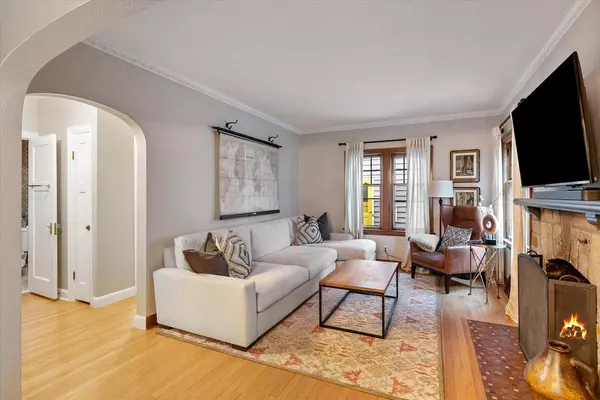Bought with Kattie A Ninkovic
$472,000
$429,900
9.8%For more information regarding the value of a property, please contact us for a free consultation.
5115 N Berkeley BLVD Whitefish Bay, WI 53217
3 Beds
1.5 Baths
1,631 SqFt
Key Details
Sold Price $472,000
Property Type Single Family Home
Sub Type Tudor/Provincial
Listing Status Sold
Purchase Type For Sale
Square Footage 1,631 sqft
Price per Sqft $289
Municipality WHITEFISH BAY
MLS Listing ID 1822357
Sold Date 03/31/23
Style Tudor/Provincial
Bedrooms 3
Full Baths 1
Half Baths 1
Year Built 1937
Annual Tax Amount $6,053
Tax Year 2021
Lot Size 5,662 Sqft
Acres 0.13
Property Sub-Type Tudor/Provincial
Property Description
This meticulously maintained 3 bedroom 1.5 bathroom Whitefish Bay Home is located on one of the best streets in Whitefish Bay! Easy walk schools, Lake Michigan, parks, the shopping of Silver Spring Dr, and so much more! This timeless tudor offers both old world charm and character with its arched doorways, Spanish plaster, and natural fireplace. Hardwood floors throughout. 1st floor boasts bright LR, DR with original built-ins, white kitchen w/ new stainless steel appliances, and 1 of 3 bedrooms. Recently renovated powder room with marble tile floor. Upstairs, find 2 additional, spacious bedrooms and full bathroom. Finished LL is the perfect entertaining space. Fenced in backyard with patio is great for summer nights. Furnace, AC, water heater 2017. Extensive chimney work completed in 2020
Location
State WI
County Milwaukee
Zoning Residential
Rooms
Basement Full
Kitchen Main
Interior
Interior Features Wood or Sim.Wood Floors
Heating Natural Gas
Cooling Central Air, Forced Air
Equipment Dishwasher, Disposal, Oven, Range, Refrigerator
Exterior
Exterior Feature Brick, Brick/Stone
Parking Features Opener Included, Detached, 2 Car
Garage Spaces 2.0
Building
Lot Description Sidewalks
Sewer Municipal Sewer, Municipal Water
Architectural Style Tudor/Provincial
New Construction N
Schools
Elementary Schools Cumberland
Middle Schools Whitefish Bay
High Schools Whitefish Bay
School District Whitefish Bay
Read Less
Want to know what your home might be worth? Contact us for a FREE valuation!

Our team is ready to help you sell your home for the highest possible price ASAP
Copyright 2025 WIREX - All Rights Reserved






