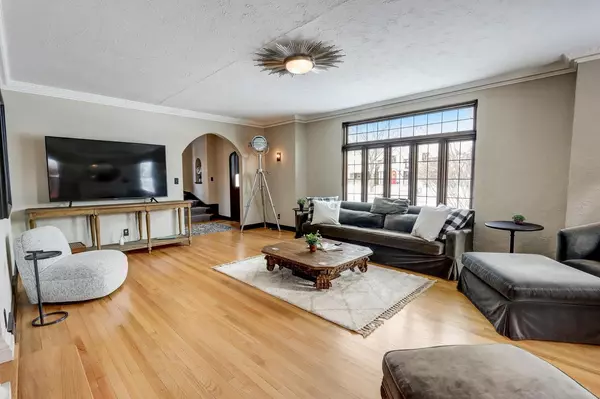Bought with Stalle Realty Group*
$850,000
$799,900
6.3%For more information regarding the value of a property, please contact us for a free consultation.
5525 N Berkeley BOULEVARD Whitefish Bay, WI 53217
3 Beds
2.5 Baths
2,534 SqFt
Key Details
Sold Price $850,000
Property Type Single Family Home
Sub Type Colonial,Tudor/Provincial
Listing Status Sold
Purchase Type For Sale
Square Footage 2,534 sqft
Price per Sqft $335
Municipality WHITEFISH BAY
MLS Listing ID 1823224
Sold Date 03/28/23
Style Colonial,Tudor/Provincial
Bedrooms 3
Full Baths 2
Half Baths 1
Year Built 1930
Annual Tax Amount $10,102
Tax Year 2021
Lot Size 6,534 Sqft
Acres 0.15
Property Sub-Type Colonial,Tudor/Provincial
Property Description
Impressive Whitefish Bay Tudor with pride of ownership. Prime location less than a block from the heart of Whitefish Bay/Silver Spring. Classic architecture and design with charm and updates. Oversize rooms with open feeling and flow. Stunning updated kitchen, Great room with lots of light, Hardwood floors, classic crown molding and natural wood work. Large Open dining room with beautiful corner cabinets. 2nd floor has 3 very large bedroom including master suite with tub and walk in shower. Lower level finish recroom/Theater room with built ins. Charming Stone patio in front of home to complete the front classic look. Very Private Back yard fenced in with deck and patio. Attached 2 car garage with extra private driveway parking. Great location dont miss it!
Location
State WI
County Milwaukee
Zoning res
Rooms
Family Room Lower
Basement Full, Partially Finished
Kitchen Main
Interior
Interior Features High Speed Internet, Pantry, Wood or Sim.Wood Floors
Heating Natural Gas
Cooling Central Air, Forced Air
Equipment Cooktop, Dishwasher, Disposal, Dryer, Oven, Range, Refrigerator, Washer
Exterior
Exterior Feature Brick, Brick/Stone, Stone
Parking Features Opener Included, Attached, 2 Car
Garage Spaces 2.0
Building
Lot Description Sidewalks
Sewer Municipal Sewer, Municipal Water
Architectural Style Colonial, Tudor/Provincial
New Construction N
Schools
Middle Schools Whitefish Bay
High Schools Whitefish Bay
School District Whitefish Bay
Read Less
Want to know what your home might be worth? Contact us for a FREE valuation!

Our team is ready to help you sell your home for the highest possible price ASAP
Copyright 2025 WIREX - All Rights Reserved






