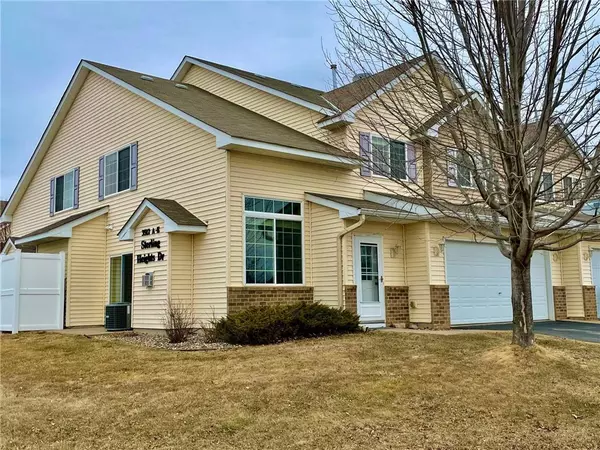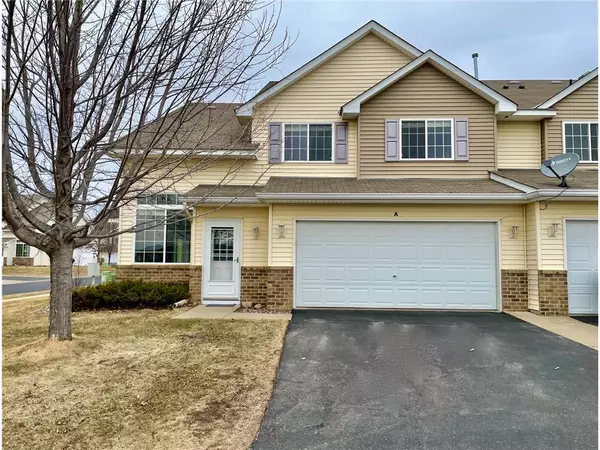Bought with Non WIREX Agent
$237,000
$220,000
7.7%For more information regarding the value of a property, please contact us for a free consultation.
3512 Sterling Heights Dr #A River Falls, WI 54022
2 Beds
2 Baths
1,438 SqFt
Key Details
Sold Price $237,000
Property Type Single Family Home
Listing Status Sold
Purchase Type For Sale
Square Footage 1,438 sqft
Price per Sqft $164
Municipality RIVER FALLS
Subdivision Sterling Heights
MLS Listing ID 6170879
Sold Date 05/06/22
Bedrooms 2
Full Baths 1
Half Baths 1
Condo Fees $200/mo
Year Built 2007
Annual Tax Amount $3,024
Tax Year 2022
Property Description
Welcome home! This move-in ready 2 bed, 2 bath end unit features new carpet, an updated kitchen with tile backsplash, oak cabinets and a pantry nook. The lower level has a half bathroom and the open living room has a cozy gas fireplace that flows into the dinning room, which has access to the outdoor patio where you will enjoy a view of the nearby community pond. Upstairs, the extra large master suite boasts a walk-in closet, sitting/office area and a walk through full bathroom with double sinks, Jacuzzi tub and shower! A laundry area is also located on the upper level for convenience between the two bedrooms. Enjoy the quiet and friendly neighborhood, the nearby parks and walking trails as well as, peace of mind with all outside maintenance, water and sewer covered under HOA. Located only a 5 minute drive from downtown River Falls and 7 minutes from I-94 for Hudson and easy access to the MPLS/St. Paul area.
Location
State WI
County Saint Croix
Zoning Residential-Single
Rooms
Basement None
Kitchen Main
Interior
Interior Features Walk-in closet(s), Wood trim, Cathedral/vaulted ceiling, Circuit Breakers
Heating Natural Gas
Cooling Central Air, Forced Air
Equipment Dishwasher, Dryer, Microwave, Range, Refrigerator, Washer
Exterior
Exterior Feature Brick/Stone, Vinyl
Garage Attached, Opener Included, Insulated Garage
Garage Spaces 2.0
Utilities Available Cable
Waterfront N
Roof Type Shingle,Other
Building
Sewer Municipal Water, Municipal Sewer
New Construction N
Schools
School District River Falls
Others
Acceptable Financing Assumable, Other
Listing Terms Assumable, Other
Read Less
Want to know what your home might be worth? Contact us for a FREE valuation!

Our team is ready to help you sell your home for the highest possible price ASAP
Copyright 2024 WIREX - All Rights Reserved






